
Yesterday, I shared my current plan for extending the use and function of my kitchen into the breakfast room without doing any major remodeling that would require moving water lines, jackhammering up a concrete foundation, or repairing and replacing flooring. If you missed that plan, you can read about it here.
As I shared yesterday, the main problem with our current setup is that these back cabinets on the peninsula are currently used as our food “pantry”, and it’s just not convenient at all.
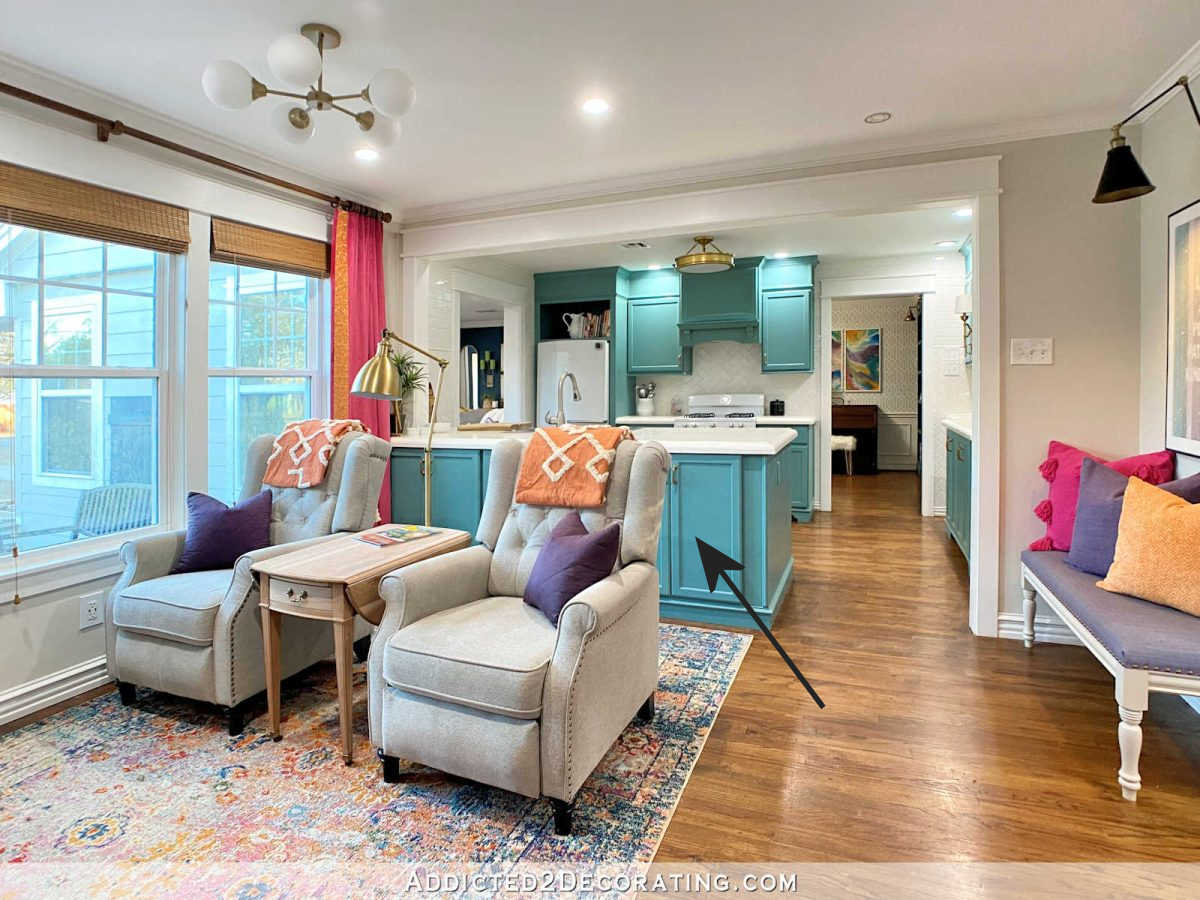
The main recurring suggestion that came from commenters on yesterday’s post was that I should move the food to the pantry, and use these cabinets for storing small appliances that are currently in the pantry.
Trust me, I wish it were that simple. But there’s one problem with that plan. These cabinets on the back of the peninsula are only 10 3/4″ deep.
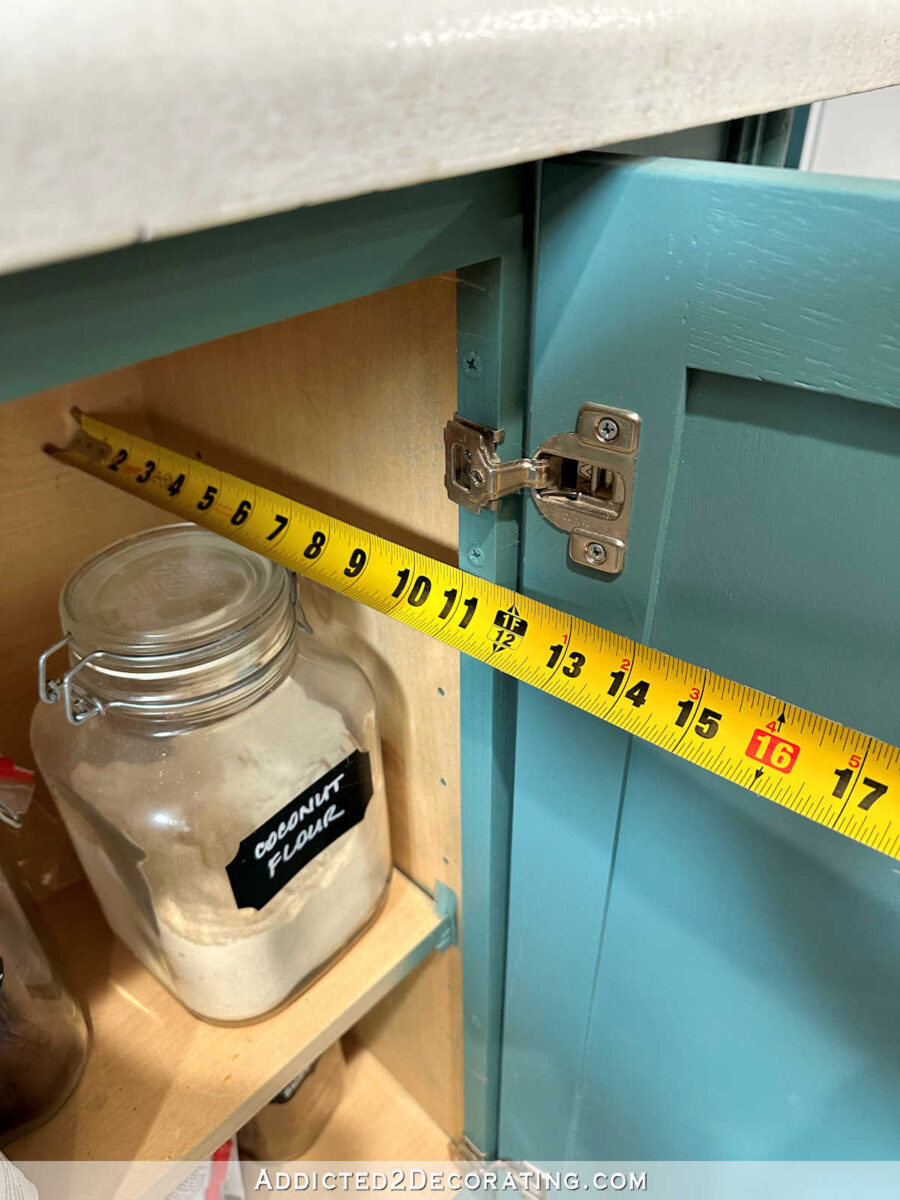
And this, in a nutshell, explains the problem with my entire kitchen. A couple of people commented that I currently have plenty of storage, and I just need to use it differently.
I know that it may look like I have plenty of storage, but looks can be deceiving. The entire back wall of my kitchen has these same shallow cabinets that are only 10 3/4″ deep. And what’s worse is that eight of the cabinets on this wall are only 9″ wide at the front facings, and 10″ wide inside the cabinets. I can’t even fit a dinner plate in here, much less an appliance like a blender or air fryer.

These cabinets were labeled as 12″ deep and 12″ wide at Home Depot, but those are the outside measurements of the front facings, not the inside usable space. And again, I have eight of these cabinets on this back wall. These are pretty much useless.
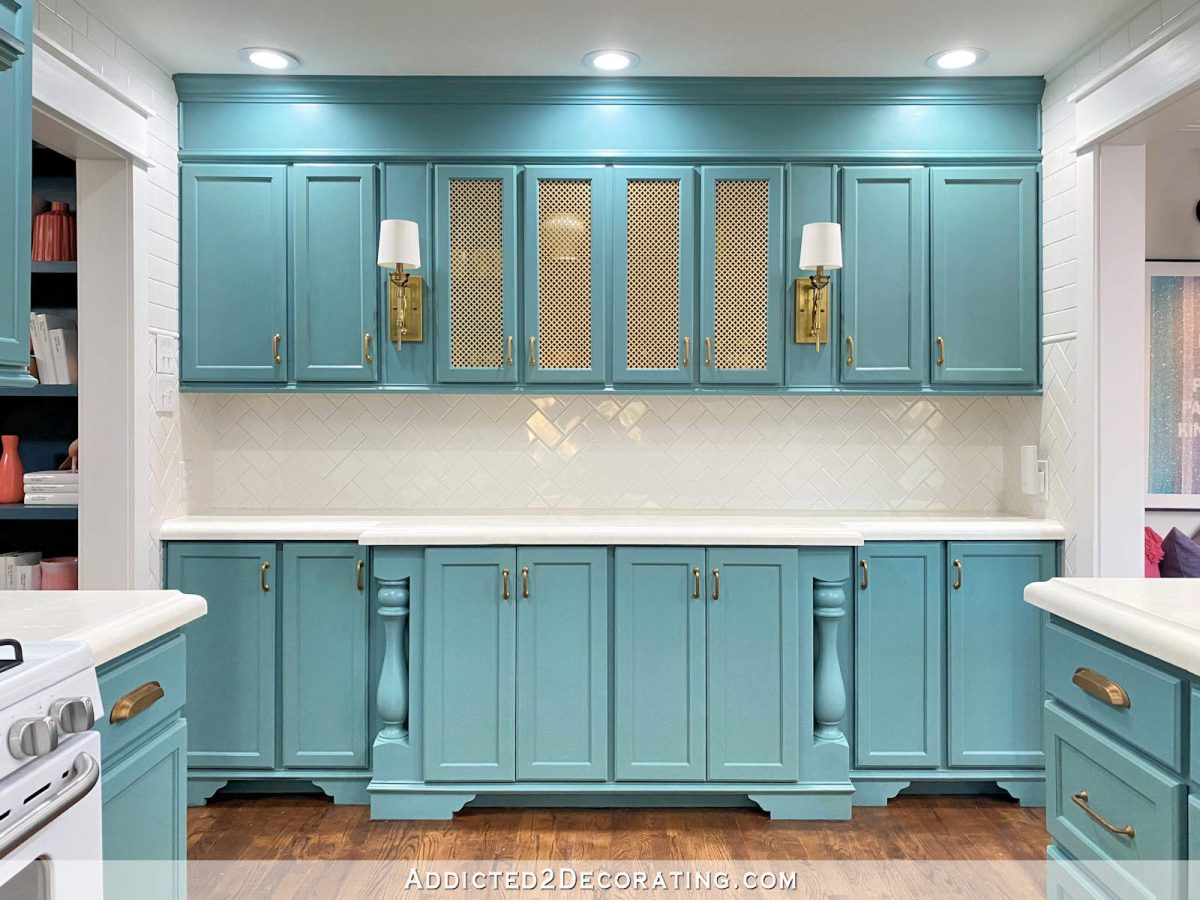
So while it may look like a wall of useful storage, about half of is just taking up valuable space that could be used so much more efficiently with cabinets I could actually use
And of the remaining cabinets on that wall, four of them are only three inches wider than the tiny cabinets, but they’re the same 10 3/4″ depth. So this is very inconvenient for food storage. It’s barely usable for anything, so I’ve made the most of them, but I’d get rid of them today if I could.

But anyway, back to the cabinets on the back of the peninsula. These aren’t deep enough to fit any of my small appliances. Here’s my Instant Pot inside the cabinet…

And the door won’t close all the way…

My air fryer is even larger than the Instant Pot.

And the food dehydrator is even bigger.

So storing small appliances in those cabinets isn’t an option. Those small appliances belong in this cabinet that I built specifically to house small appliances.
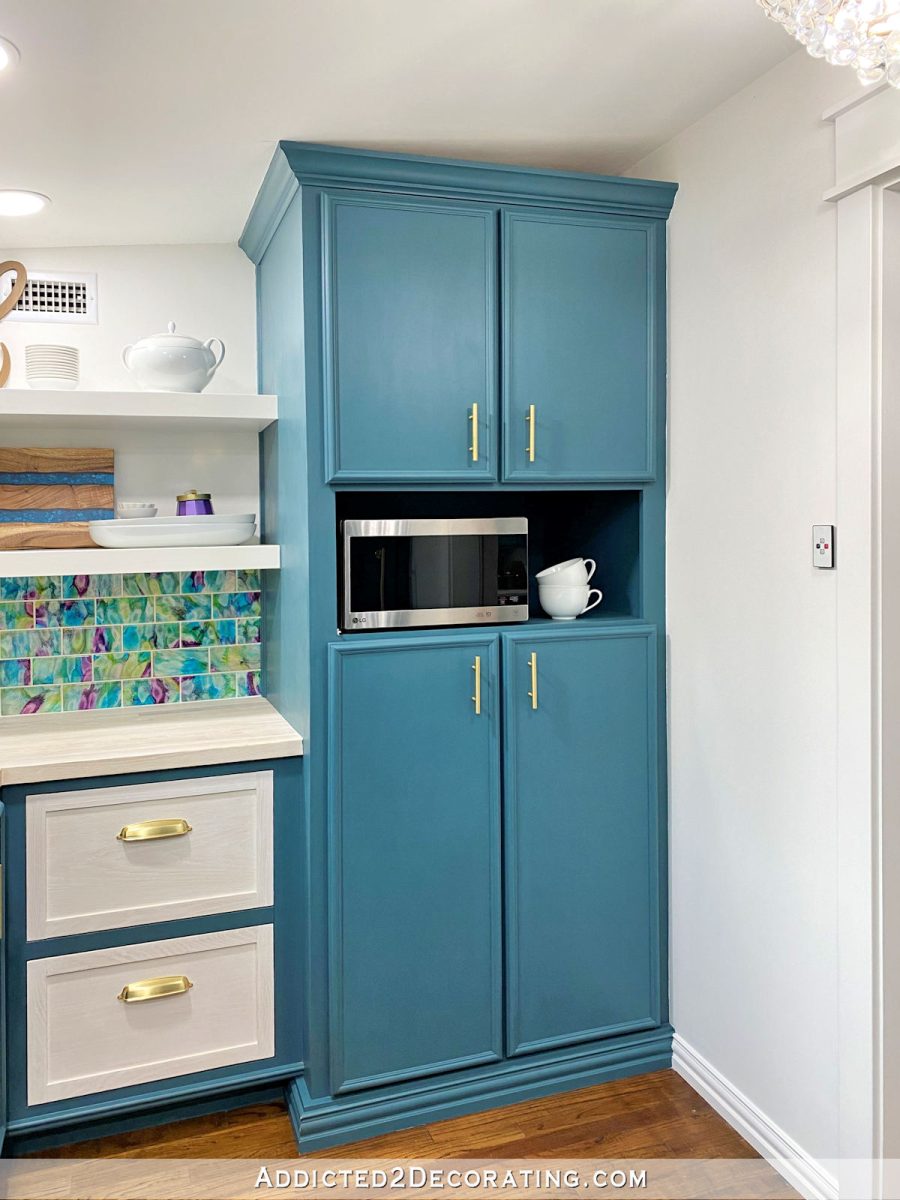
Here’s the picture that I took right after I finished the pantry and loaded up the cabinets and drawers. Since then, I’ve acquired more small appliances, but I’ve gotten rid of some of the items pictured below that I never used. But this cabinet is still perfect for my small appliances.

But ever since we started having people over to our house regularly, and having meals together once a week (and yes, we have an actual meal, not just snacks), I’ve started using this cabinet to store paper plates, napkins, cups, forks, spoons, bottled water, etc.
So the small appliances have been displaced, and now live on the countertop. But I had to make a decision as to whether I want the paper goods out on display or the small appliances out on display. Obviously, I’d rather have the paper goods hidden behind closed doors, but this is just cluttered and ugly.

I want my appliance storage back, and I want convenient storage for our food, as well as the items I now keep on hand for our weekly gathering and meal. The paper goods could go in the cabinets in the back of the peninsula, but then I’m back to needing a place to store the displaced food.
As far as the other areas in the pantry go, this was never meant to be a food pantry. This was always meant to be more of a butler’s pantry, where I store the overflow of kitchen items that I don’t use regularly. And I designed it with that in mind. There’s a place for everything, and everything is in its place. And that includes customized storage like this…

The big drawers in the middle section on the long wall contain a 16 place setting of dinnerware that won’t fit anywhere else (and for which I specifically built the big drawers). The other cabinets with pull outs hold large pots and other items that simply won’t fit in those cabinets on the back of the peninsula.
So in my mind, it makes absolutely no sense to take these things out of the cabinets that were built specifically to house them, when I have no other place to put them, just to put food in here when this pantry was never meant to be a food pantry. Removing all of these items (or even a large portion of them) from this pantry when I have no other place to put them would just be creating chaos.
In my mind, the best option is what I mentioned yesterday. I’d replace all of the tiny worthless cabinets that I have now in my kitchen with functional and efficient cabinets. Even IKEA’s 15-inch wall cabinets would be a huge upgrade from what I have now. I’d gain four inches of depth, and I could use widths that are actually usable, like 30″ wide cabinets, which have 28.5″ of inside usable width instead of the 10″ of inside width like the eight cabinets I have now.
Really, the only convenient cabinets on the back wall of our kitchen are the lower middle cabinets.

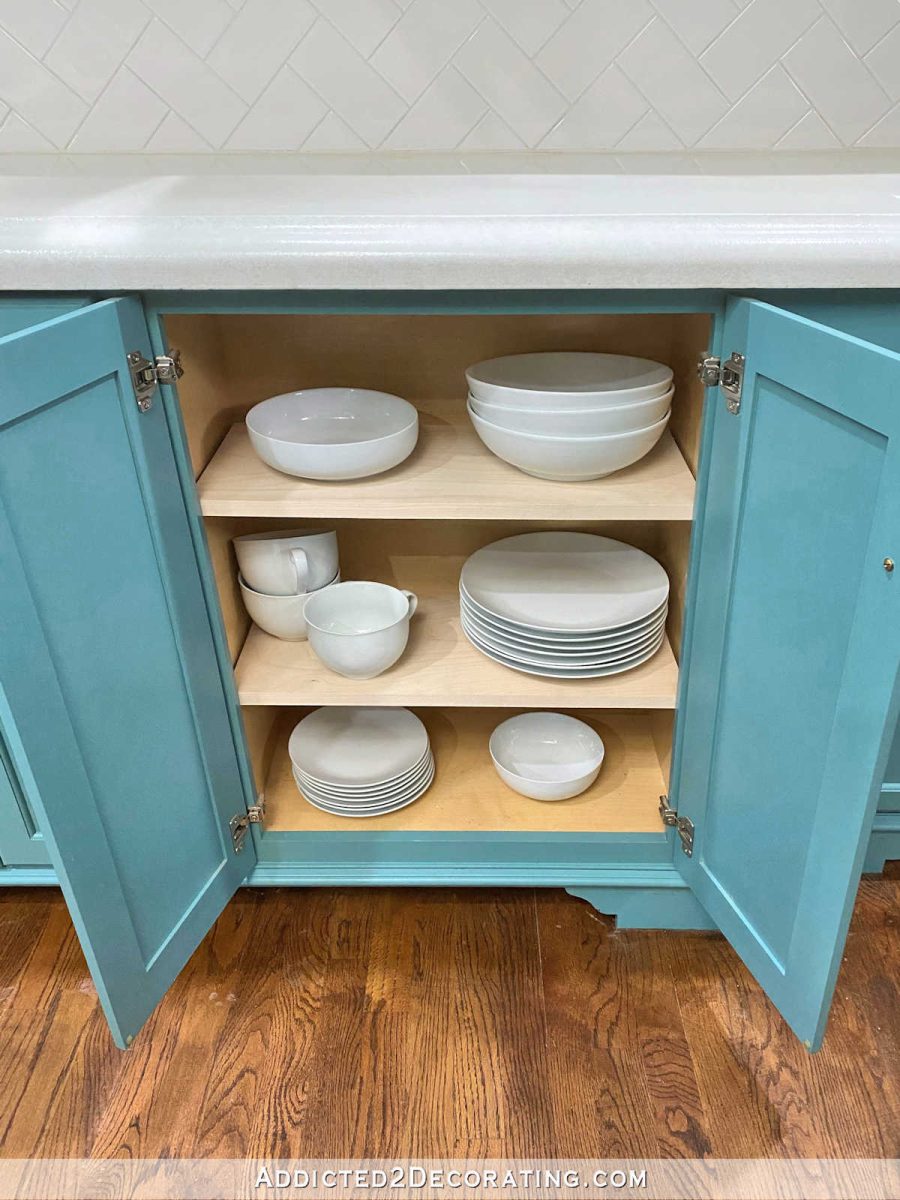
Those are so convenient for glasses and dinnerware, and I have everything organized just like I want it. I was previously using those two cabinets as food storage, and they just weren’t big enough. I kept having to find space for overflow, which is how the food ended up on the back of the peninsula in the first place.
So there’s the inside scoop, and a little more insight into my thought process. Which leads me back to this plan…
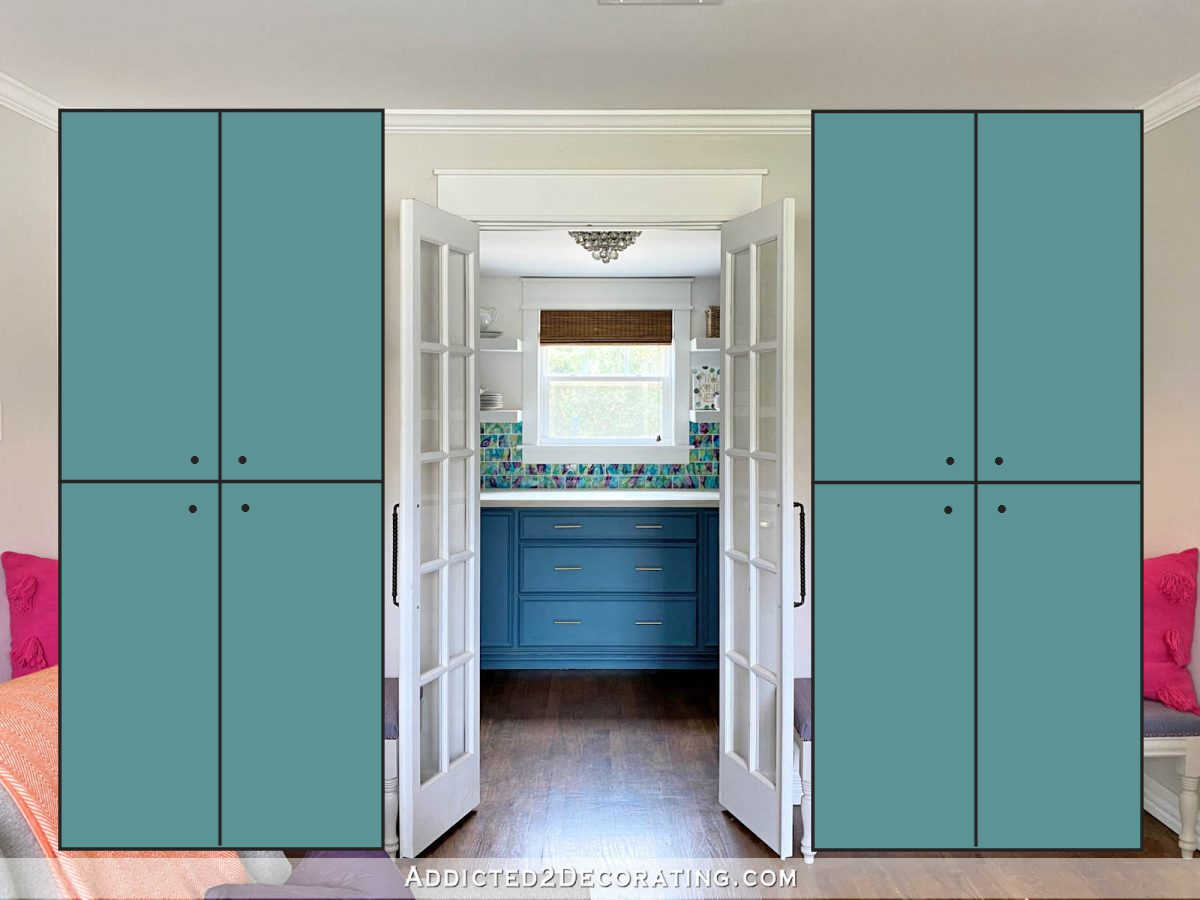
It’s in a convenient place and would give me a ton of storage for food, paper goods, bottled water, etc. This plan, along with changing out my current back wall of useless cabinets for cabinets that are actually usable, seems to be the perfect solution to make my kitchen so much more usable and efficient.

Addicted 2 Decorating is where I share my DIY and decorating journey as I remodel and decorate the 1948 fixer upper that my husband, Matt, and I bought in 2013. Matt has M.S. and is unable to do physical work, so I do the majority of the work on the house by myself. You can learn more about me here.