
Things are moving right along in my studio, and I’m so excited to see all of this come together! When I built the countertop out of laminate flooring on the long mural wall, several people were concerned about how I was going to trim out the windows since the countertop appeared to be higher than the bottom of the window.
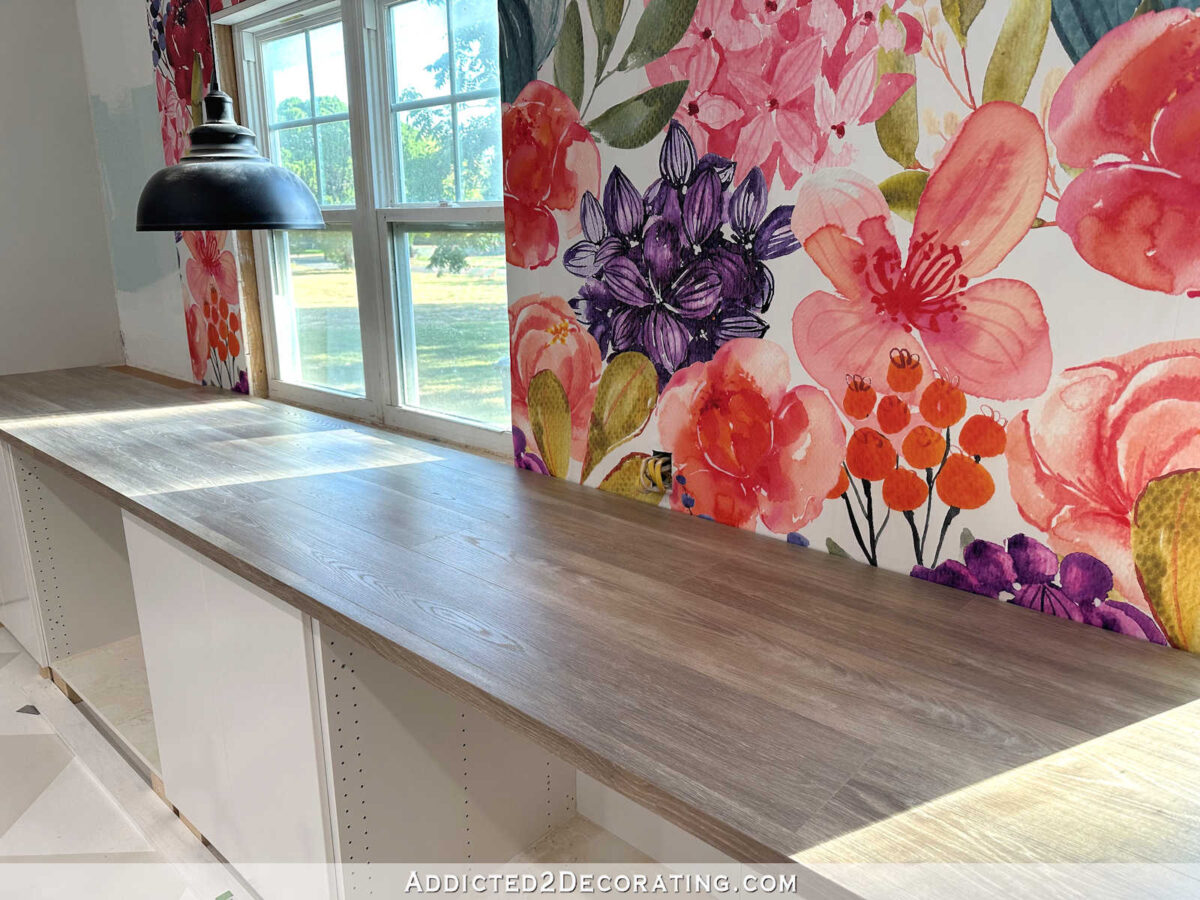
Fortunately, my windows have about 2 inches of space at the bottom that gives leeway for placement of the bottom sill. (Yes, I know it’s technically called a stool, but I won’t call it that. I’ll call it a window sill, and you’ll know what I’m talking about.) So when I made the feet for the cabinets, and then installed the countertop, I knew that everything had to stay under a certain height so that the window sill wouldn’t be too high and interfere with the opening and closing of the window. So when the countertop was installed, I still had plenty of room for the window sill.
Before I could install the window sill, I had to put a few spacers and nail them to the bottom framing of the window so that the window sill would have something to sit on that was level with the countertop. I cut these out of 2×2 lumber, and they needed to be about 3/4-inch high. I just nailed these into the rough 2×4 framing using 2-inch 16-gauge nails.

And then I put the window sill directly onto those spacers and the countertop and nailed it into each one of the spacers, and then nailed it directly onto the countertop on each end and in the middle.

Once the window sill was in place, I could follow with the rest of the trim. The windows in the studio had already been trimmed out, and the trim had to be removed before I built the countertop. So I didn’t have to start from scratch. If you want to see how I trim out all of my windows and doors from beginning to end, you can see that process here. But for these, the window sill was already cut and the header casing was already put together. All I had to do was trim down the side jambs and the side casings a bit to fit the new height of the window sill, and the rest was a breeze.

So if you compare the current trimmed windows to the windows before the cabinets were installed and the countertop was built, you can see that I had to sacrifice the aprons at the bottom of each window.
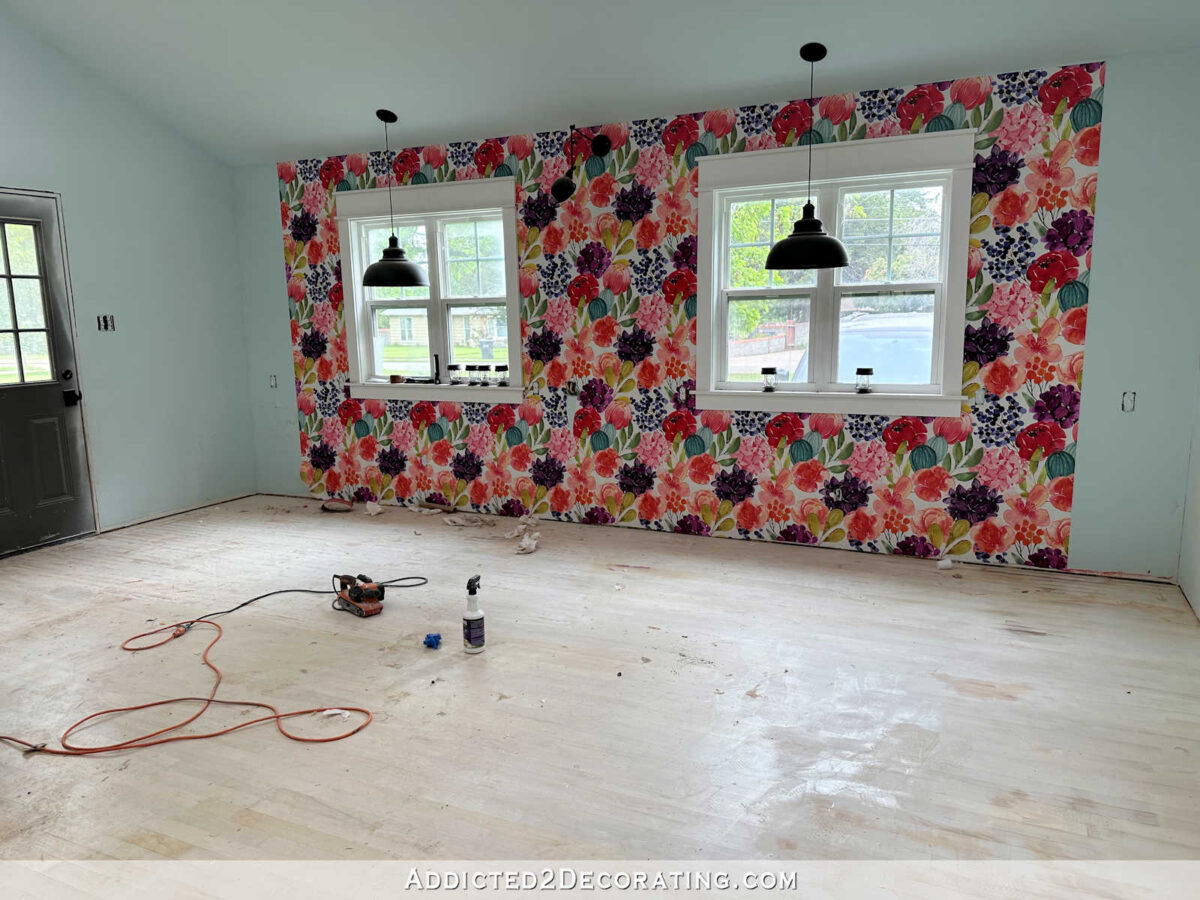
But I’m perfectly fine sacrificing those aprons for the perfect height countertop. And those countertops really are the perfect height (about 33 inches) for someone my height (5 feet) to stand and work. And I’ve been putting them to use so much already!
I did the same thing when I built the cabinet under the window in our master bathroom and decided that I wanted that cabinet to be higher than the vanity countertops and also wanted to gain those few inches of drawer height on the cabinet.
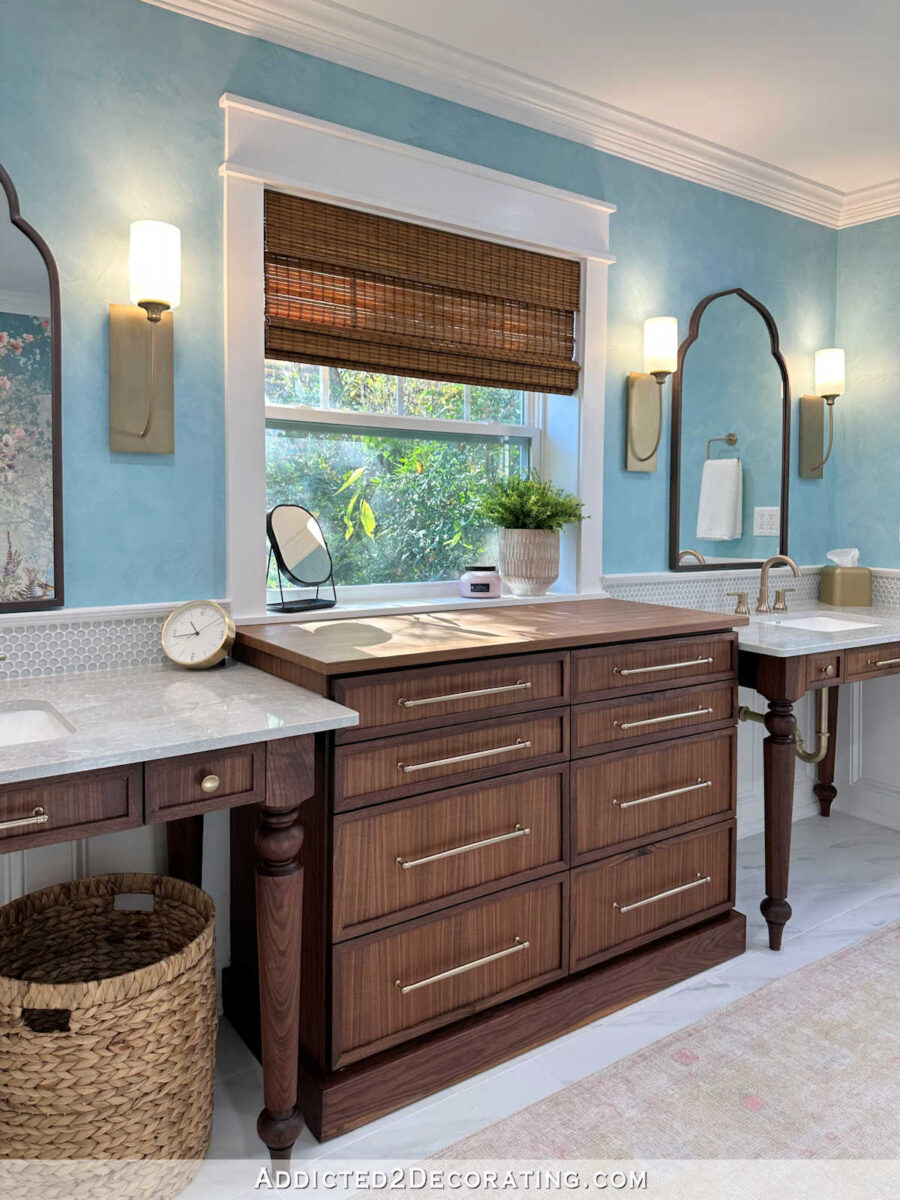
I’ve never missed the apron on that window in our bathroom, and I won’t miss the aprons on the windows in the studio, either.
Now let’s move on to the office area cabinets because this is the most exciting development over the last couple of days! My new order of IKEA cabinets arrived yesterday, and I was so anxious to rip those boxes open and start putting things together.
I mean, can we all just appreciate how long I’ve been waiting and planning this? Again, take a peek at the date on this drawing.
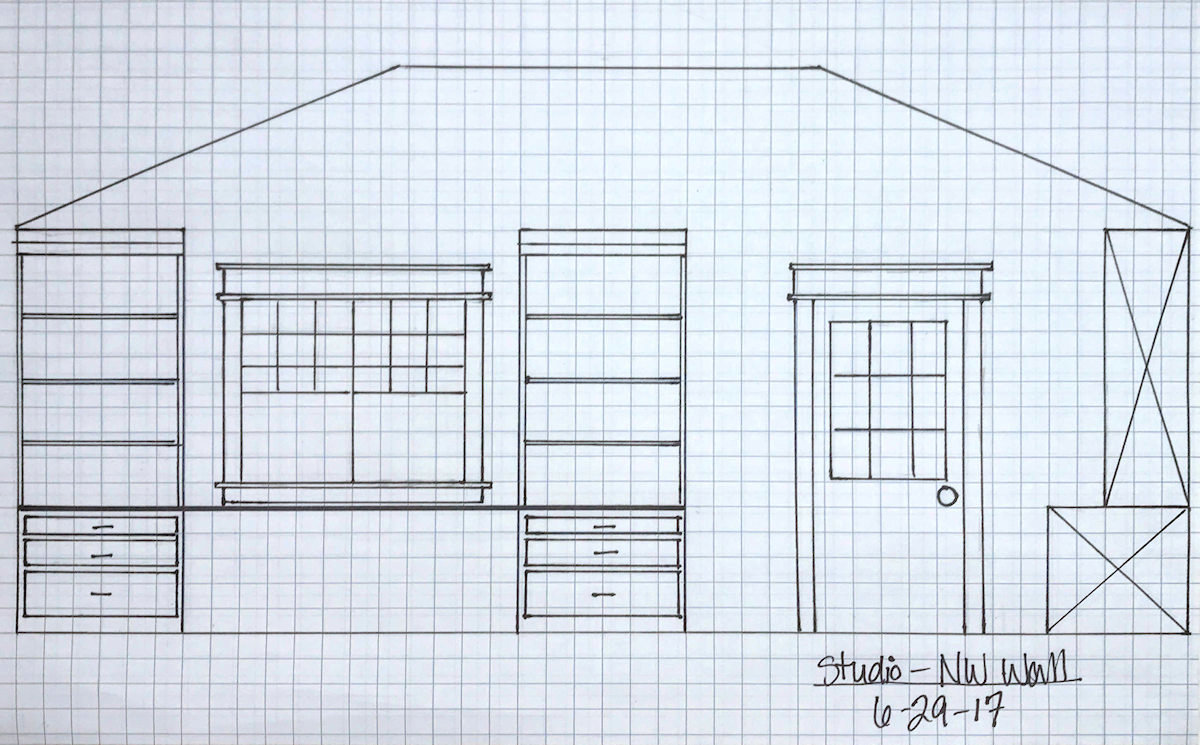
Yes. Yes, that does say 2017. Six years, y’all! I’ve been planning and dreaming about this for six years! I feel like things work out in the right timing, though. Had I been able to do the cabinets six years ago, I would have ended up with 30-inch-high countertops, which I’ve discovered would not have been nearly as useful to me, and I would have ended up with a whole lot less storage than I’m going to have now. So the design has been tweaked in very good ways, meaning that all of this was probably well worth the wait.
And even just within the last few days, the design has been tweaked again. Several of you were confused with my description of the changes, so now you can actually see them.
Before putting the rest of the cabinets in place on this wall, I first had to remove the half-finished countertop that I had started. I had initially planned for the countertop to span the entire width of the base cabinets.
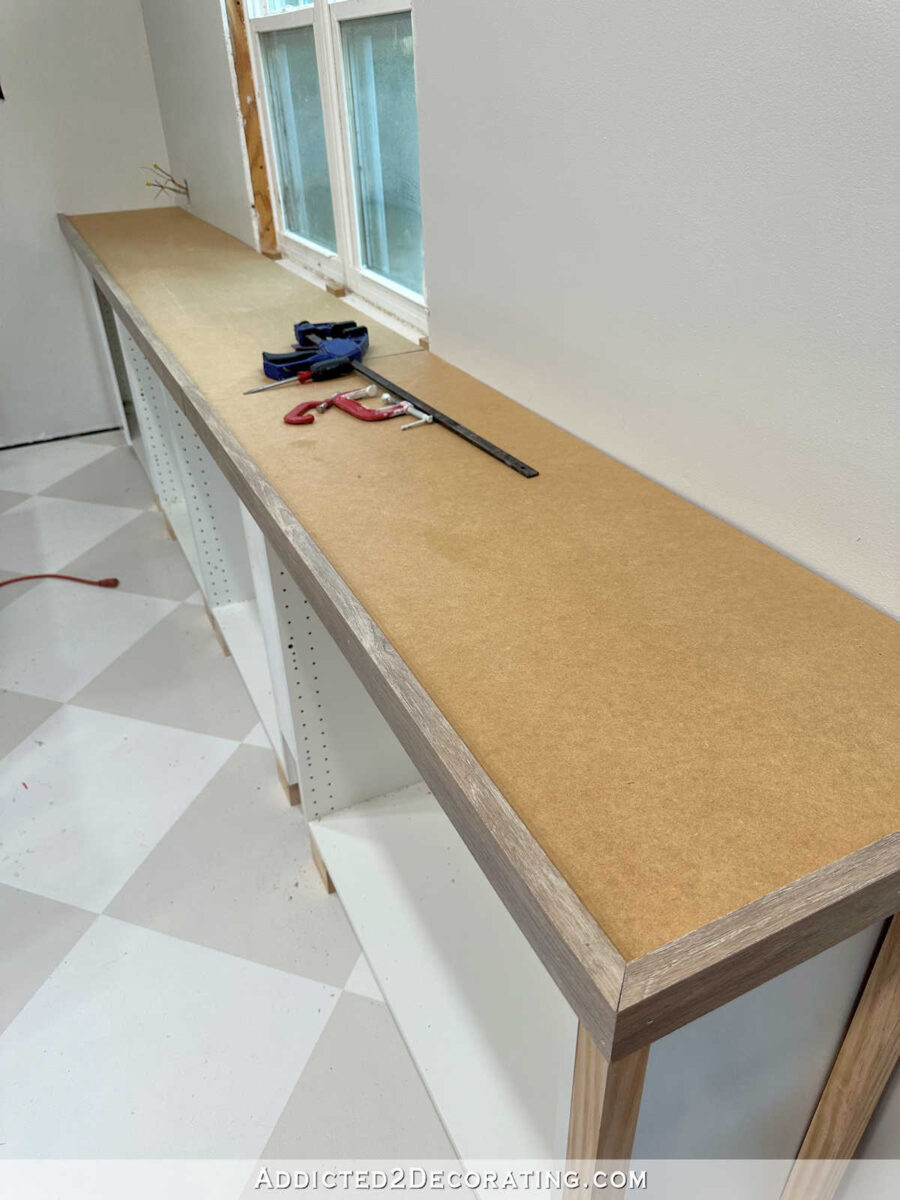
Once that was removed, I was back to this point with just the base cabinets.
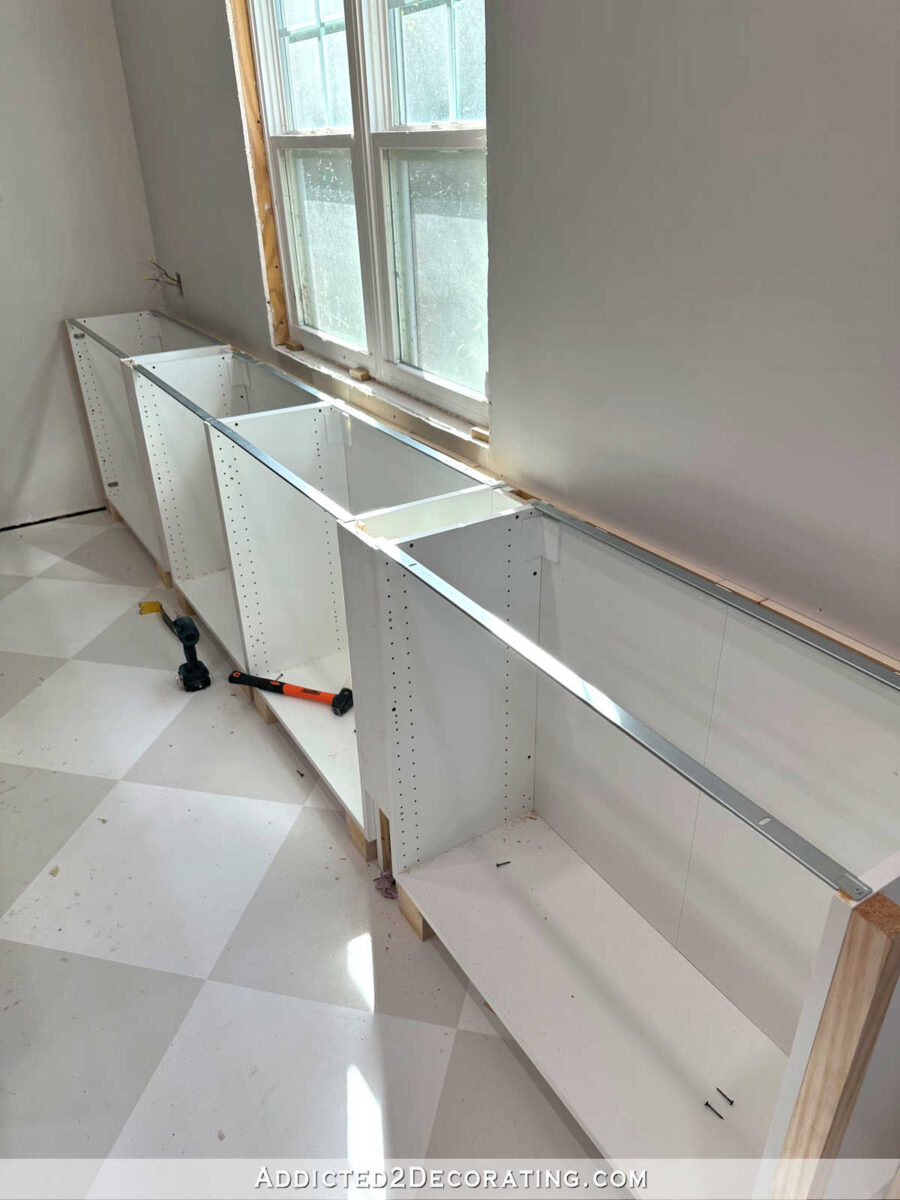
When I installed these lower cabinets, I did so using spacers behind the cabinets so that the base cabinets would stand out a few inches further than the upper cabinets, with the uppers and lowers separated by a countertop.
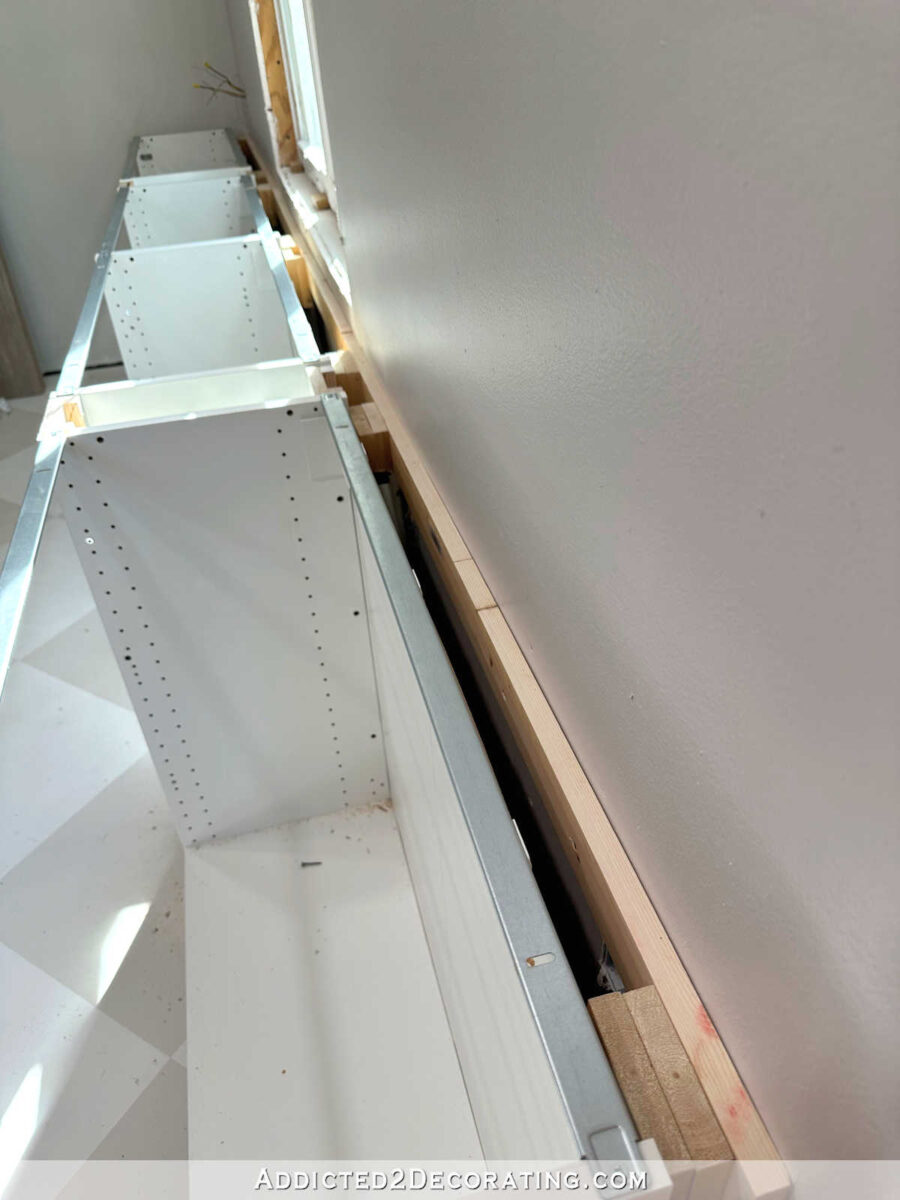
With my new tweak in the plan, I didn’t really need that space behind the cabinets, but I decided to keep it anyway. Uninstalling all of the cabinets to remove those spacers was busy work that really served no purpose since that space wouldn’t affect the stacking of the other cabinets in any way. So I decided to save myself the busy work, leave the spacers behind there, and move on to the other cabinets.
The next sections to go in place were the 20-inch-high drawer sections. These will contain two drawers.
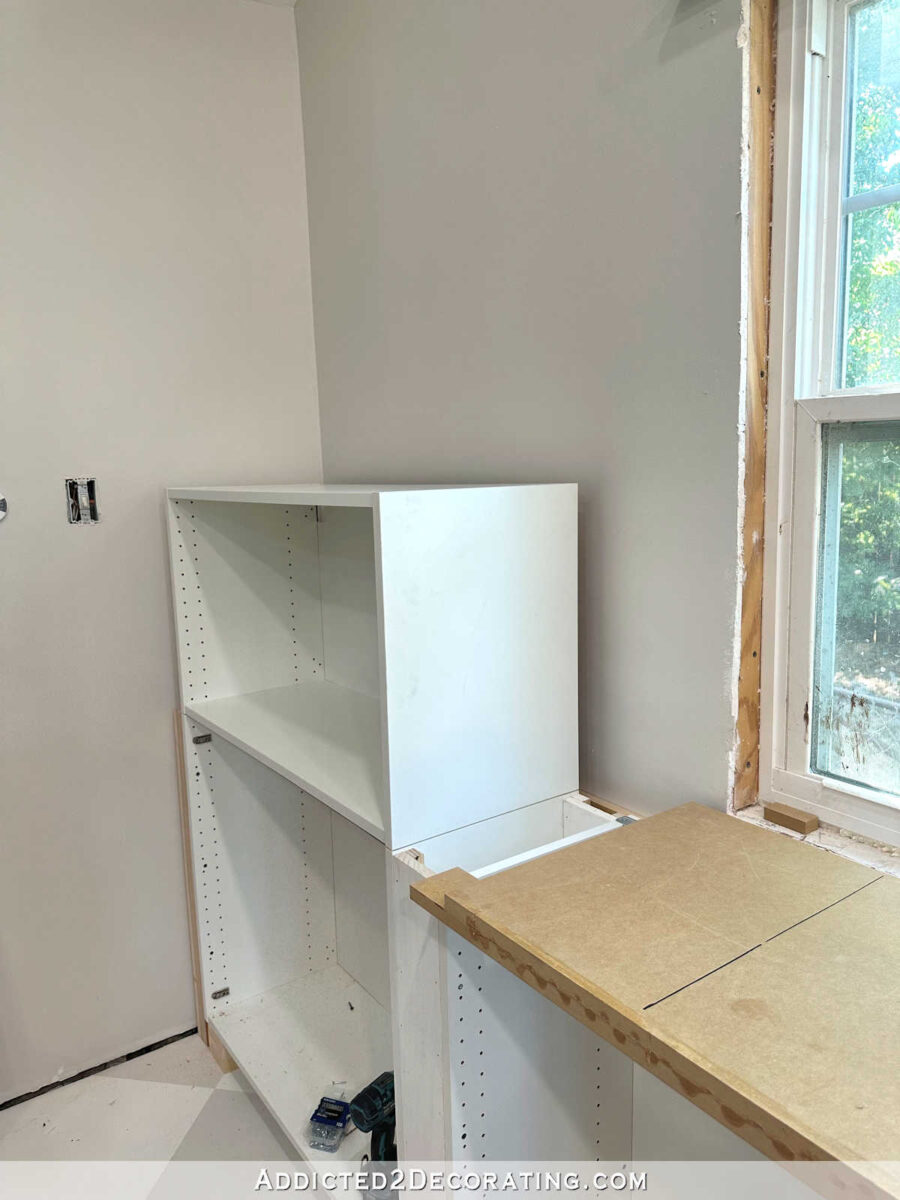
If I had to do this all over again, and I knew I was going to do this particular design from the beginning, I would have ordered wall cabinets to use as the lower cabinets instead of ordering base cabinets. The base cabinets have these metal rails with screw holes in them that are used to screw the countertop to the base cabinet.

Had I ordered a wall cabinet instead, it would have come with a solid piece for the top instead of those rails. But it’s fine, and it’s done. I just used the screw holes in those rails to screw the bottom cabinet to this new cabinet using 1/2-inch screws instead of the screws that come with the cabinets to screw cabinets together. (The screws that come with IKEA cabinets to screw the cabinets together are longer and meant to go through two 3/4-inch panels.)
Next up, I needed to assemble the 36″ x 40″ cabinet and put it into place. Working by myself makes these things challenging sometimes, and I had to come up with a way to stack that cabinet on top of the others by myself. I knew that if I put the cabinet together on the floor, like I did all the rest of the cabinets, there would be absolutely no way I could hoist that cabinet up there by myself. It’s not too terribly heavy, but it’s not light, either, and it’s very bulky.
So I placed one of the pieces of MDF that was originally used for the base of the countertop back onto the lower cabinets as a temporary countertop, and I assembled the cabinet up there instead of on the floor. It wasn’t quite easy putting such a large cabinet together on such a small space, but I managed. That way, rather than trying to lift the assembled cabinet all the way from the floor to the top space, I just had to lean the cabinet over, and standing on the ladder, pull the cabinet up and over just 20 inches so that it was sitting on top of the new 20-inch-high cabinet.
My first attempt wasn’t successful. As I was trying to tip the cabinet into place, it got wedged under the sloped ceiling. 😀 And when I say it was wedged in there, I mean it was wedged in there. I was beginning to think I’d have to call someone to help me get it unwedged.

But I finally managed to get it unwedged on my own, and get it screwed to the cabinet below it. And then I repeated that whole process on the other side, and ended up with this…
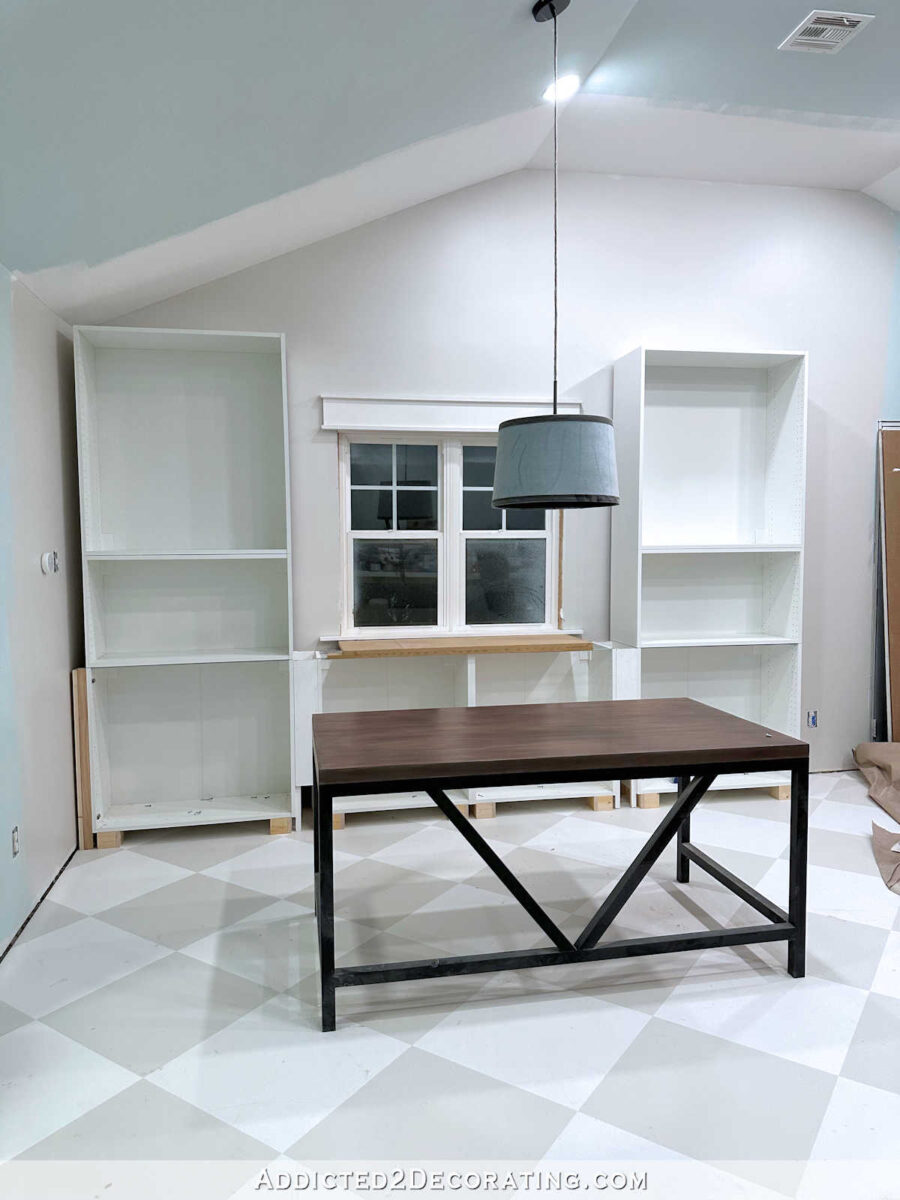
So my drawing is finally coming to life, and you can see how this area will shape up. The two outside lower cabinets will have doors, the short sections above those will be drawers, and the top sections will have doors. And then the two lower sections below the window will be drawers.
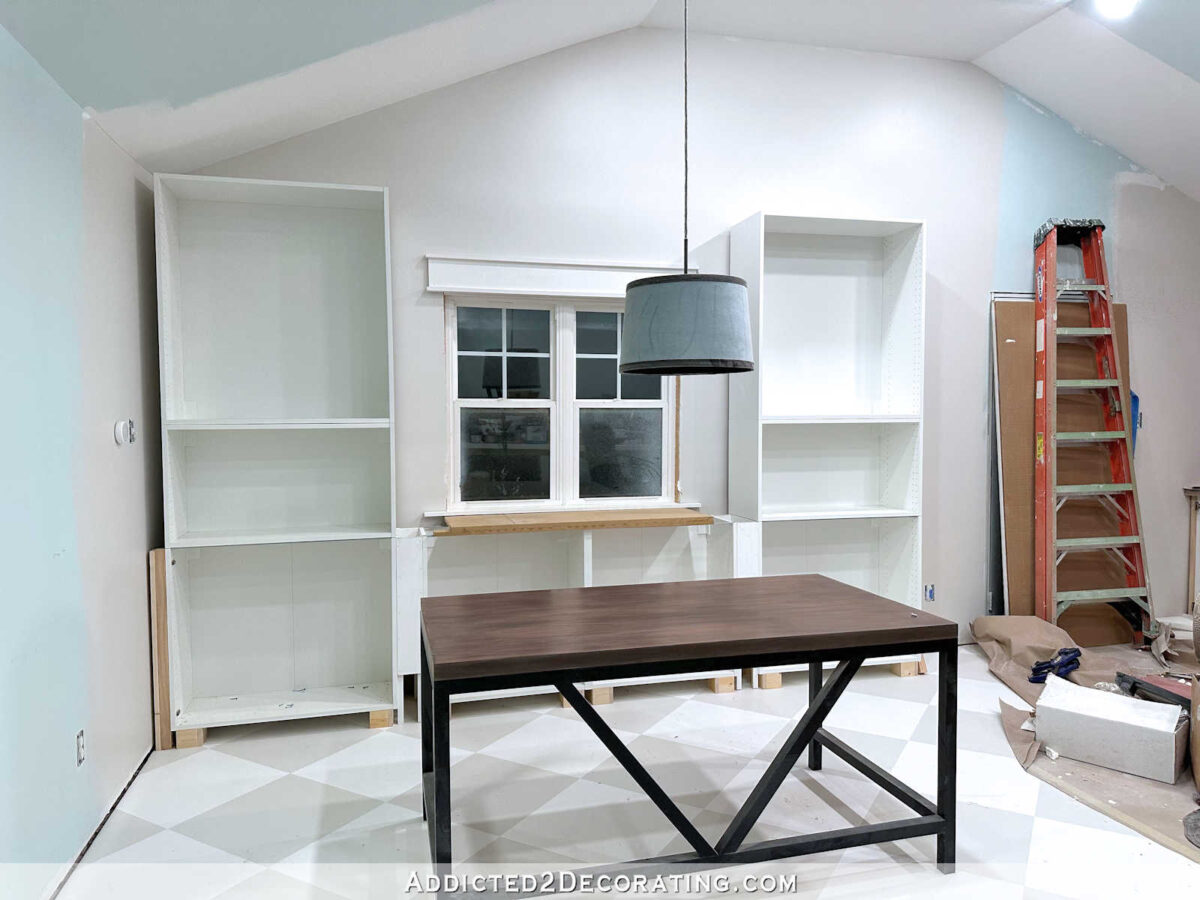
These cabinets will require a ton of trim to finish them, including crown molding around the top.

And now you can really see what I meant about the countertop in my previous post. Instead of the countertop spanning the entire width of the lower cabinets, it will only go in between the two tall towers of cabinets in the space indicated by the line/arrows below.

Once I get the countertop in, I can trim out this window in the same way I did the other two. This new, much narrower countertop will require one less full laminate flooring board than the original design, and I was one board short on finishing the countertop on the mural wall. So it all works out perfectly.

So now I have these spaces between the wall and the upper cabinets.

But that’s not a big deal because any exposed sides of IKEA Sektion cabinets need to be finished off with solid panels anyway. So I’ll just cut my side finish panels 2.5 inches wider than I had originally planned, and the side panels will cover those gaps. Very simple!
This is so exciting to see this come together after all of this time. And I’m thoroughly enjoying the journey as well.

Once last thing. I was so anxious to see what the paint color was going to look like in here, so I very quickly added a bit of paint to one of the cabinet doors before I sanded it. Here’s a little peek. It’s an almost identical match to the dark pink in my favorite flower in that mural — the pink hydrangea right in the middle of the wall. I can’t wait to start painting!


Addicted 2 Decorating is where I share my DIY and decorating journey as I remodel and decorate the 1948 fixer upper that my husband, Matt, and I bought in 2013. Matt has M.S. and is unable to do physical work, so I do the majority of the work on the house by myself. You can learn more about me here.