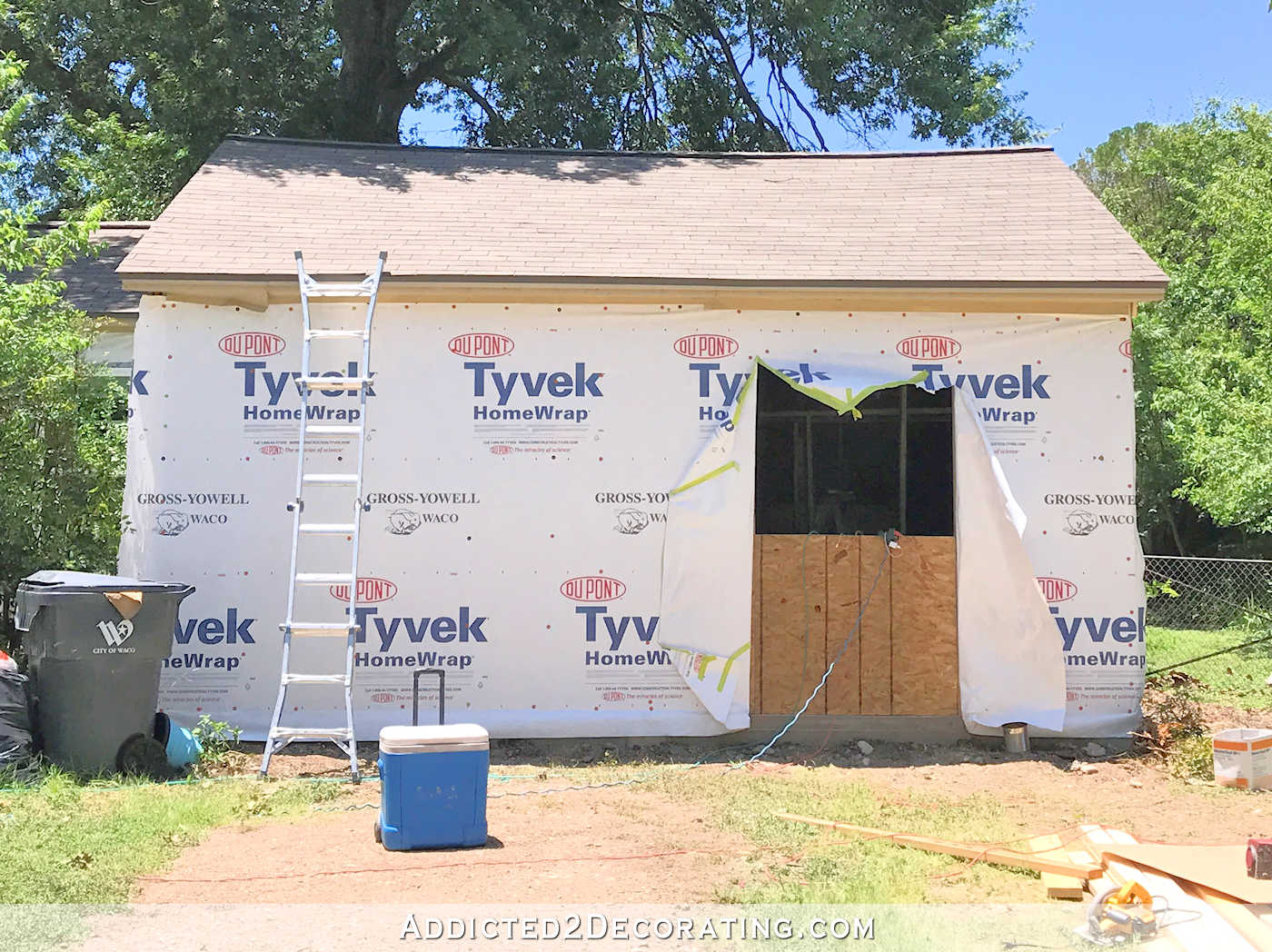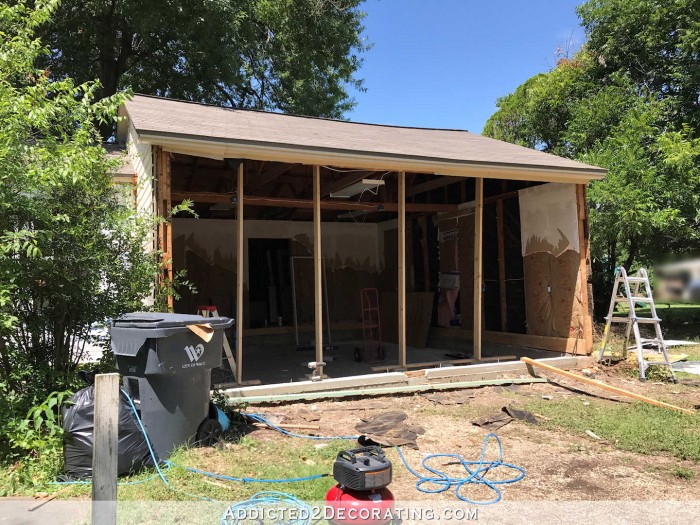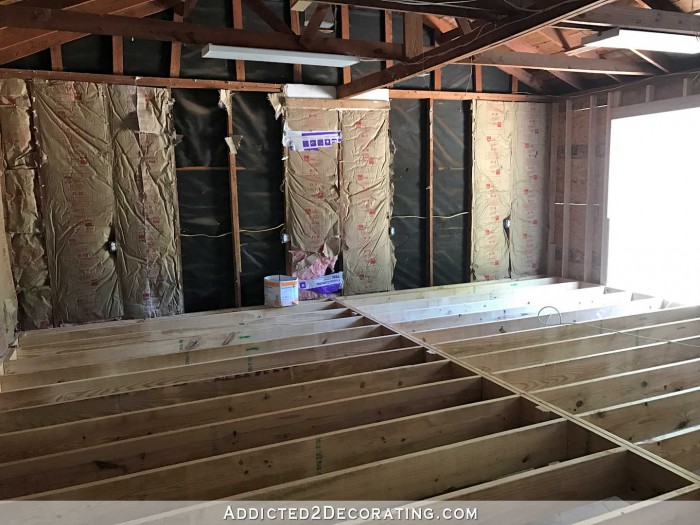
Ever since my new washer and dryer were delivered last week, I’ve been dreaming about my perfect laundry/utility room. If you missed my new washer and dryer in our current “laundry room”, you can see those here.
But getting these new appliances has motivated me to move forward on our addition. I still don’t know exactly when this addition will happen, and once we start on it, it might have to happen in phases. But my desire to have a proper laundry room now that I have new appliances has at least pushed me to finding a contractor.
After I published Tuesday’s post about our new washer and dryer, and our current “laundry room”, I decided that it was at least time to find a contractor to build the addition. After looking at all of the contractors listed online in the area, and reading Google reviews for each one, I narrowed it down to three and called them.
I didn’t hear back from any of them, which was a little disappointing. But yesterday, I went to Home Depot to pick up a few things, and just as I pulled into a parking space, I saw a truck with the name of one of those companies pull in just a few spaces away from me. So I walked over to the truck, and as the man got out of the truck, I asked if he was the owner. He wasn’t. He said he was a project manager, and I explained that we’re wanting to do an addition and asked how I go about starting that process with their company.
He gave me the direct number to the owner and said they’re really busy right now, and I should call him directly. As we talked, this man looked so familiar to me, but I couldn’t place him. But after we had talked for a few minutes, he gave me his name, and I knew right away how I knew him. This man I was speaking to used to work for the company that I hired to do our garage-to-studio conversion, and this man was the project manager who came to my house every single day for the duration of the project! It took a while for him to remember the project, but he finally said, “Oh! Are you the blog lady? Yes, I remember your house!” 😀
I was very pleased with his work and oversight on that project. If you’ll remember, our garage was a hot mess when they started that project. There was all kinds of joists and 2×4’s and other seemingly random framing in the ceiling area of the original garage. This is what the ceiling area of the studio originally looked like if you stood in the breakfast room door and looked up…

What a mess! But even with all of that framing, it wasn’t enough to do the job of properly holding up the weight of the roof because the ridgeline on the roof of the garage sagged in the middle. It was very noticeable from the outside.

And since it was a garage, the floor was naturally at ground level, and we needed the floor to be level with the breakfast room, which is through that white door on the left in the photo below…

It’s crazy to me that what is now my studio used to look like that! Where that green door was is now where the cased opening into the back entry with the French doors is now.
So I hired a company to do all of the framing — they removed all of that original low, messy framing holding up the roof and reframed it to open up the ceiling area…

They installed a massive beam (which you can see in the photo above) to straighten out that sagging ridgeline…

They pretty much removed the entire front wall of the garage where the garage doors used to be, poured a new concrete footer, rebuilt the wall, and added new windows.

Then they raised the floor so that it was level with the breakfast room (and the rest of the house)…

And then they reframed that back area, which used to be a storage room with a huge furnace, into a bathroom on one side and a storage room on the other, and moved the door to the center of that back wall.

It was a major project, and here I was standing in the Home Depot parking lot just randomly running into the man who was the project manager over the whole Phase 1 of my garage-to-studio conversion. And that Phase 1 was the biggest and most complicated part of the whole project. In fact, I’d say it was the most major job we’ve had done on this house so far, even way bigger than the bedroom-to-bathroom conversion. And the garage-to-studio conversion will only be second to the addition, which, of course, will be the most major project we’ll ever do on this house.
I asked him if he would be the project manager of our addition if we went with that company, and he said, “If you request me, I will.” I would definitely request him! He was fantastic to work with, and I felt very comfortable with him being in charge of such a big job in our house. I’d love to work with him again.
So whether this works out or not is still to be seen. I may still end up going with another company. We’ll have to wait and see how it all works out. But what I do know is that getting the new washer and dryer was just the kick in the pants I needed to get this whole ball rolling in the right direction. And after my chance encounter on the Home Depot parking lot with the former project manager on the biggest house project we’ve done to date, I’m starting to get really excited about the possibility of moving forward on the addition.
And it all started with a new washer and dryer. 😀

Addicted 2 Decorating is where I share my DIY and decorating journey as I remodel and decorate the 1948 fixer upper that my husband, Matt, and I bought in 2013. Matt has M.S. and is unable to do physical work, so I do the majority of the work on the house by myself. You can learn more about me here.