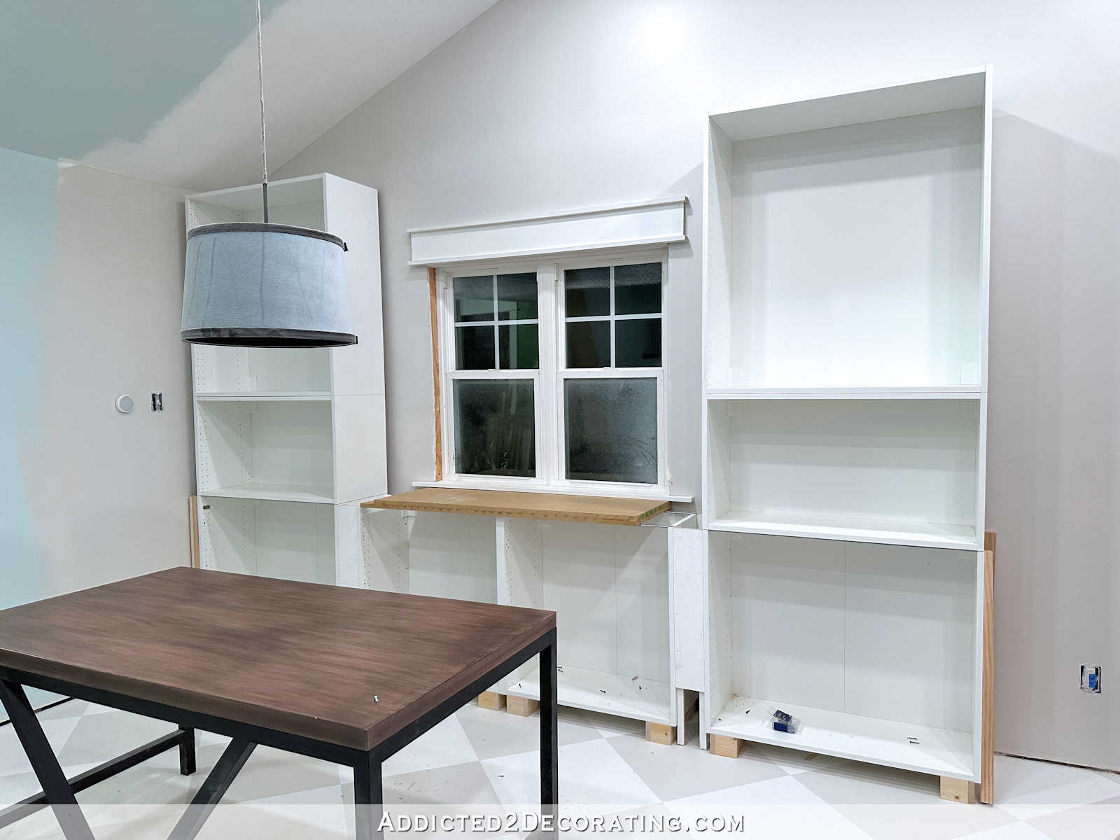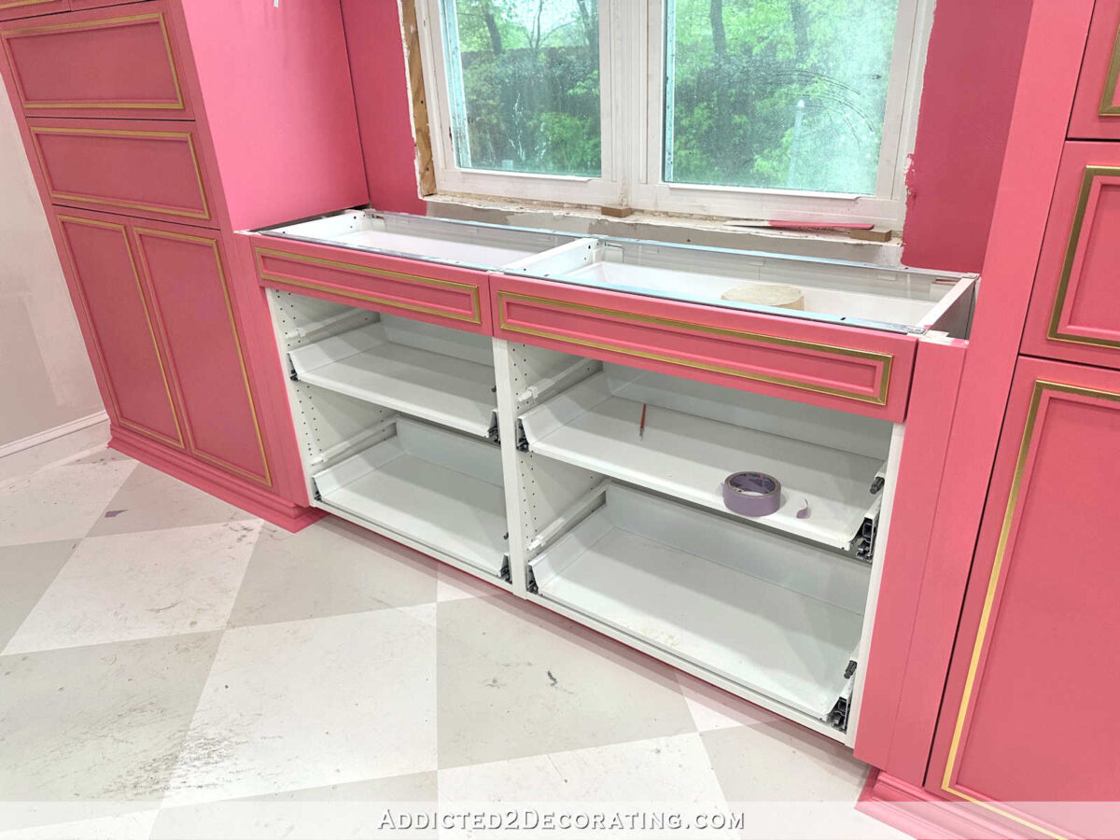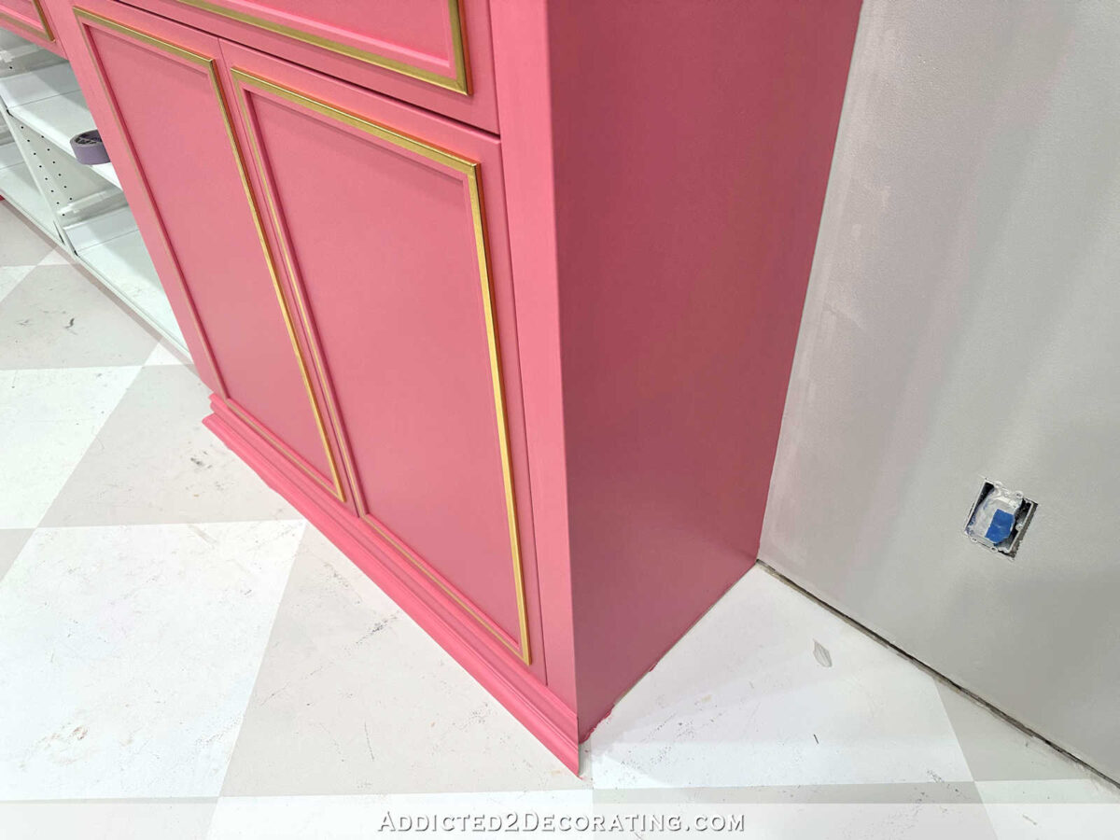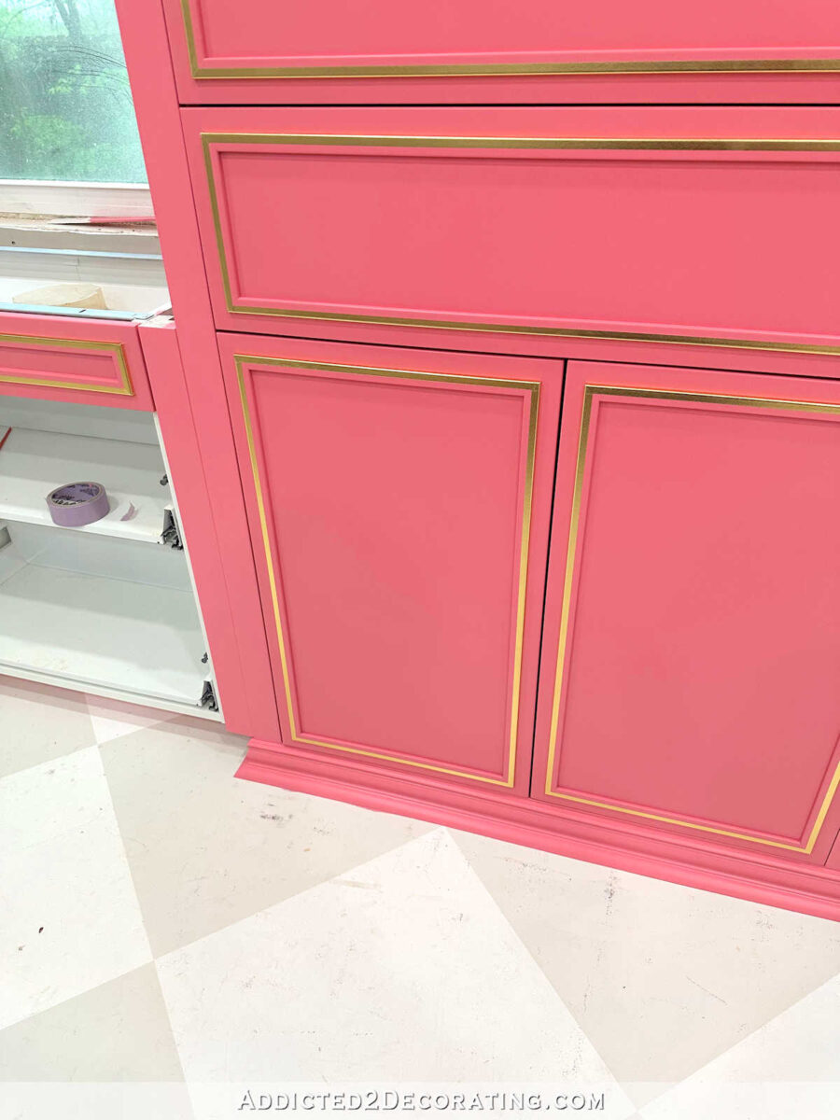
Y’all, this has been a long road, but the cabinets in the office area of my studio are just about done! There are still some finishing touches that need to be done, but I can’t do those things until other projects are done. I’ll explain that later in this post. But I’ve gotten these cabinets as finished as they can be for now.
Before I show you, let’s go back and remember how these started out. I started with basic IKEA Sektion cabinets with Veddinge doors and drawer fronts. After I installed the cabinet boxes, they looked like this…

And the Veddinge doors and drawer fronts looked like this…

And after adding my customizations, the progress looks like this…

So let me explain the most obvious unfinished part — the missing drawer fronts. These four drawer fronts are painted, gold foiled, and ready to be attached. I had high hopes that I could get that done, but the instruction manual showing how to assemble and attach those drawer fronts is buried somewhere in the depths of my very messy studio.
I quickly searched for it this morning, but couldn’t find it. So I tried to find it online with no success. I thought I could figure it out without the instruction manual, but if you’ve ever assembled IKEA Sektion cabinets with drawers, you know that the brackets have to be attached in a certain way depending on the specific drawer arrangement you have for your particular cabinet.
I finally figured out the small drawers without the instruction manual, but not after trying at least six different (wrong) ways of attaching the brackets. I finally got it on about the sixth or seventh attempt. And these little drawers only use one kind of bracket.

The bigger drawer fronts use two different types of brackets with probably 16 different possible configurations, so there was no way I was going to try to guess. I know I tucked that instruction manual away in a safe spot so that I wouldn’t lose it. But now I can’t remember where that safe spot is. 😀 As soon as I find it (or find the instructions online), I’ll attach those last four drawer fronts.
I also still need to do this piece of trim at the floor on this one cabinet, but I can’t do that until the baseboard is installed, and I can’t install the baseboard until that exterior door just to the right of these cabinets is trimmed out.

I also have a couple of defective parts, which surprised me. This cabinet door isn’t even installed properly because the part of the hinge that attaches inside the cabinet is defective. They’re all supposed to be three-way adjustable, but I can’t get that one to adjust at all, so it pulls the door down too low so that it won’t close. I’ll need to get a replacement for that. I also have a drawer slide with a defective soft close on it. The drawer won’t close unless I push it closed all the way.

This area where the cabinets meet the wall will need some small trim to cover those cracks. I was tempted to use caulk to fill them, but with as much as our house moves and shifts throughout the year, I think the caulk would crack and have to be refilled regularly. A small trim would look much better, but I can’t install that until the countertop is installed.

So the cabinets are done for the most part. All of the big stuff — adding trim, painting, clear coating, adding the gold accents, etc. — are finished.

My next step is to make the countertop, and I have to admit that I’m terrified. I have put this off as long as I can because when I made the countertop on the other wall, the dust from those boards caused such painful skin problems for me that literally lasted for months. It was awful. (I shared about it here.)
In all of my 30+ years of DIYing, I had never experienced any kind of reaction to any product I’ve used, so I didn’t take any precautions to cover my skin before running the boards through my table saw. But this time, you better believe I’ll be covering myself head to toe, and then showering directly after all of the pieces are cut. The thought of potentially having to go through that again genuinely terrifies me.
Thankfully, it’s a small countertop and should be a relatively quick project. Once that’s done, I can install the window casing, add that little trim where the cabinets meet the wall, and then finish the sconces and get them installed. Oh! And I still need to add the cabinet door and drawer pulls! Cabinets need jewelry, too!
I’m so incredibly excited to have the bulk of this massive project finished. The rest should be a breeze! And by the way, as soon as I find that instruction manual and get those last for drawer fronts on, I’ll add a picture to this post. I’m hoping that will be later today! I just need to remember where that spot is where I tucked that instruction manual away for safe keeping. 😀

Addicted 2 Decorating is where I share my DIY and decorating journey as I remodel and decorate the 1948 fixer upper that my husband, Matt, and I bought in 2013. Matt has M.S. and is unable to do physical work, so I do the majority of the work on the house by myself. You can learn more about me here.