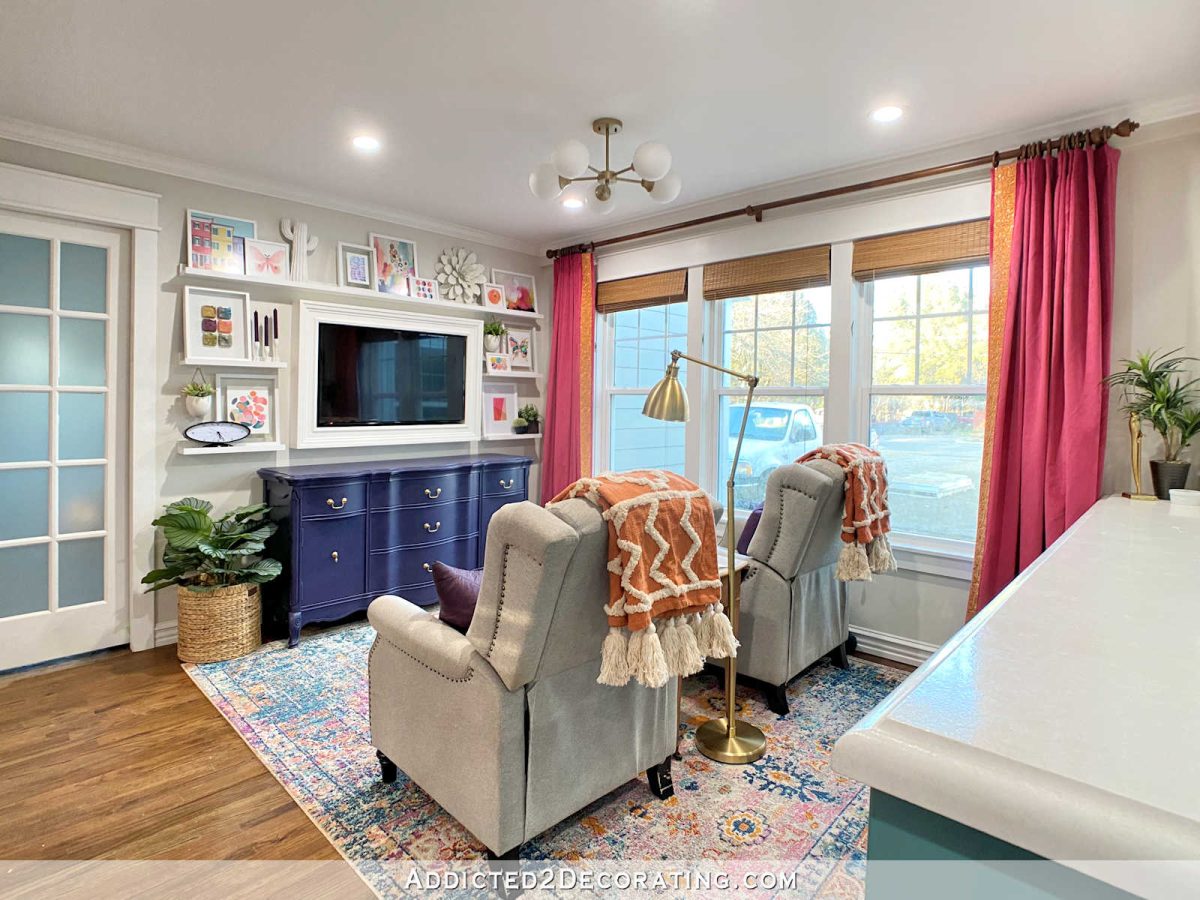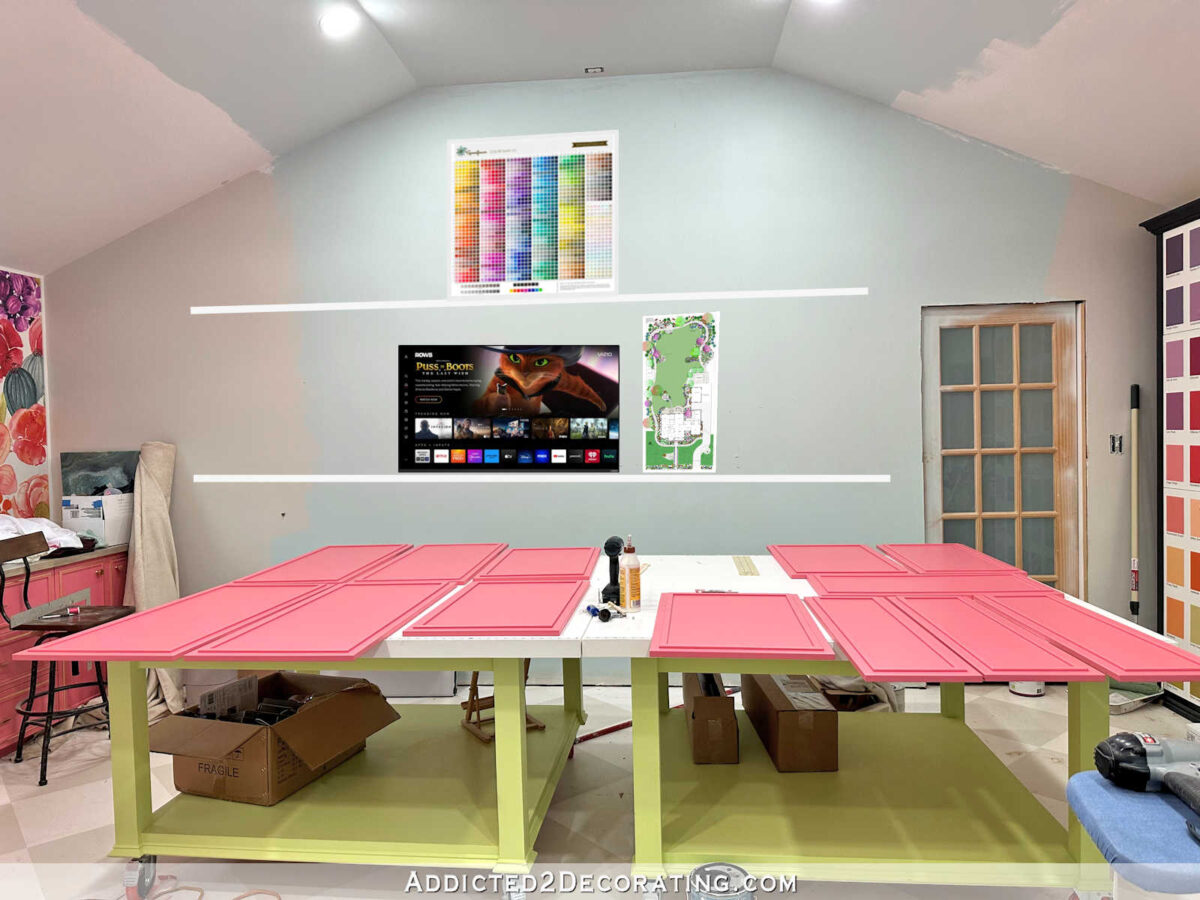
Every day, I sit at my desk in the studio and stare at this huge blank wall on the other side of the room…

I had to laugh at myself this morning, because I seem to keep conveniently forgetting that I still need to paint the ceiling and two walls. I look at these walls and ceiling every single day, and I’ve just gotten used to seeing them like this. It’s like a person developing clutter blindness in their own home because they’re so used to seeing the stacks and piles of clutter that they don’t notice them anymore.
Obviously, I still need to paint. But my mind always goes to decorating. And I’m constantly trying to determine how in the world I’m going to finish this very large, tall, empty wall. When they’re not in use, my two big work tables will sit against the wall, so however I decorate this wall can only be from table height and up.
There are three things that I really want to include on this wall, if I can find a way. First, I want a TV on the wall. That’s the reason there’s an outlet that’s so high on the wall. I put that there specifically for a TV.
And third, I’ve also wanted to frame my Spoonflower color map and display it somewhere. Once again, this wall is really the only place for it.

So as I sit at my desk, staring at the wall, and trying to imagine a way to add those three things to the wall in a way that makes any sense at all, the only thing that comes to mind is doing something similar to what I did in the sitting room with the TV and shelves.

So as of this moment, my plan is to do something like this, with at least two really long shelves that can incorporate the TV, the landscape plan, and the color map, and then leave plenty of room for other artwork and colorful things.

That would allow me plenty of room to display any art projects I’ve just finished and want to display, and there’s room for the tables to tuck in right underneath the bottom shelf.
So far, that’s literally the only thing that has come to my mind for that wall. I don’t know if that’s because it really is a great idea for the wall, or if it’s because my mind is stuck in a rut and I can’t get myself to think beyond that idea. But I’m open to any suggestions! The tallest part of the wall is about 11.5 feet high. I certainly don’t think I have to fill every bit of space, but whatever goes on that wall needs to be pretty substantial and look proportionate to the area. I’m going to plan on the shelf idea unless someone has a brilliant, mind-blowing idea that I haven’t thought of yet. 😀

Addicted 2 Decorating is where I share my DIY and decorating journey as I remodel and decorate the 1948 fixer upper that my husband, Matt, and I bought in 2013. Matt has M.S. and is unable to do physical work, so I do the majority of the work on the house by myself. You can learn more about me here.