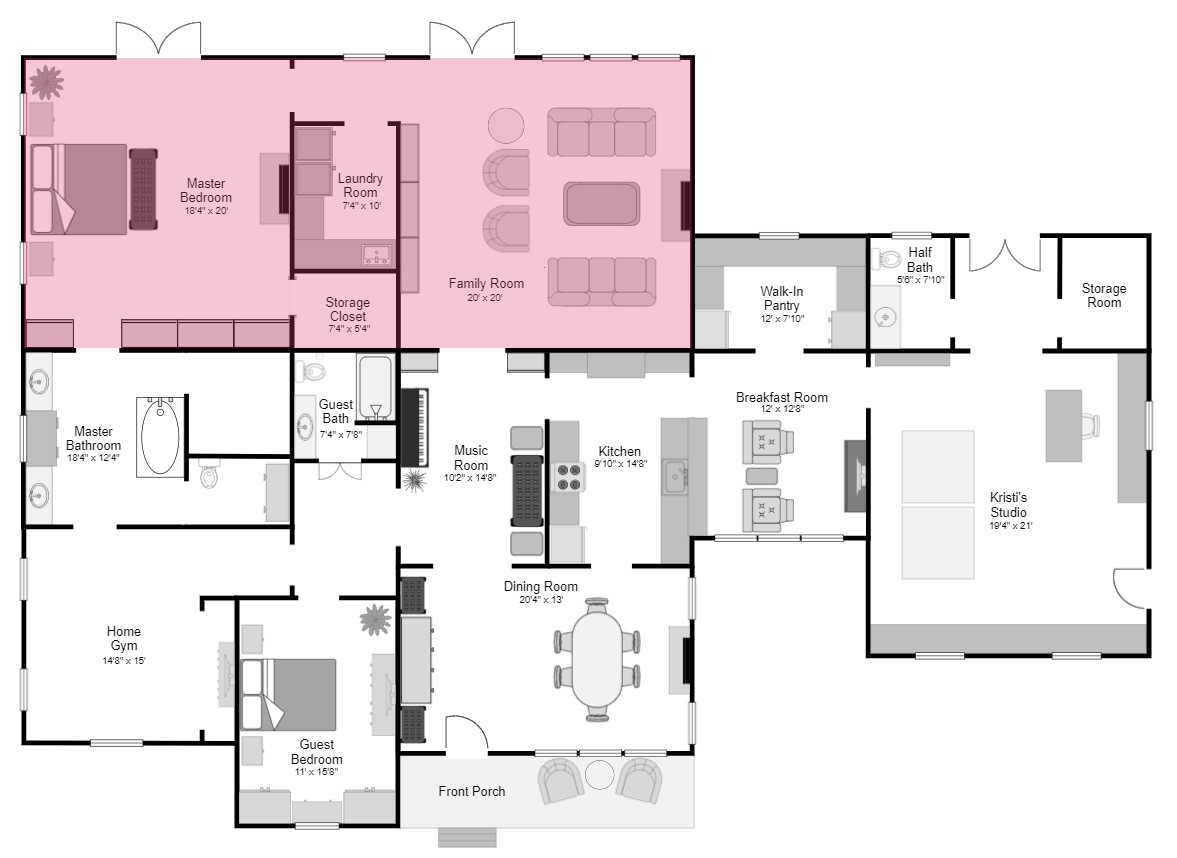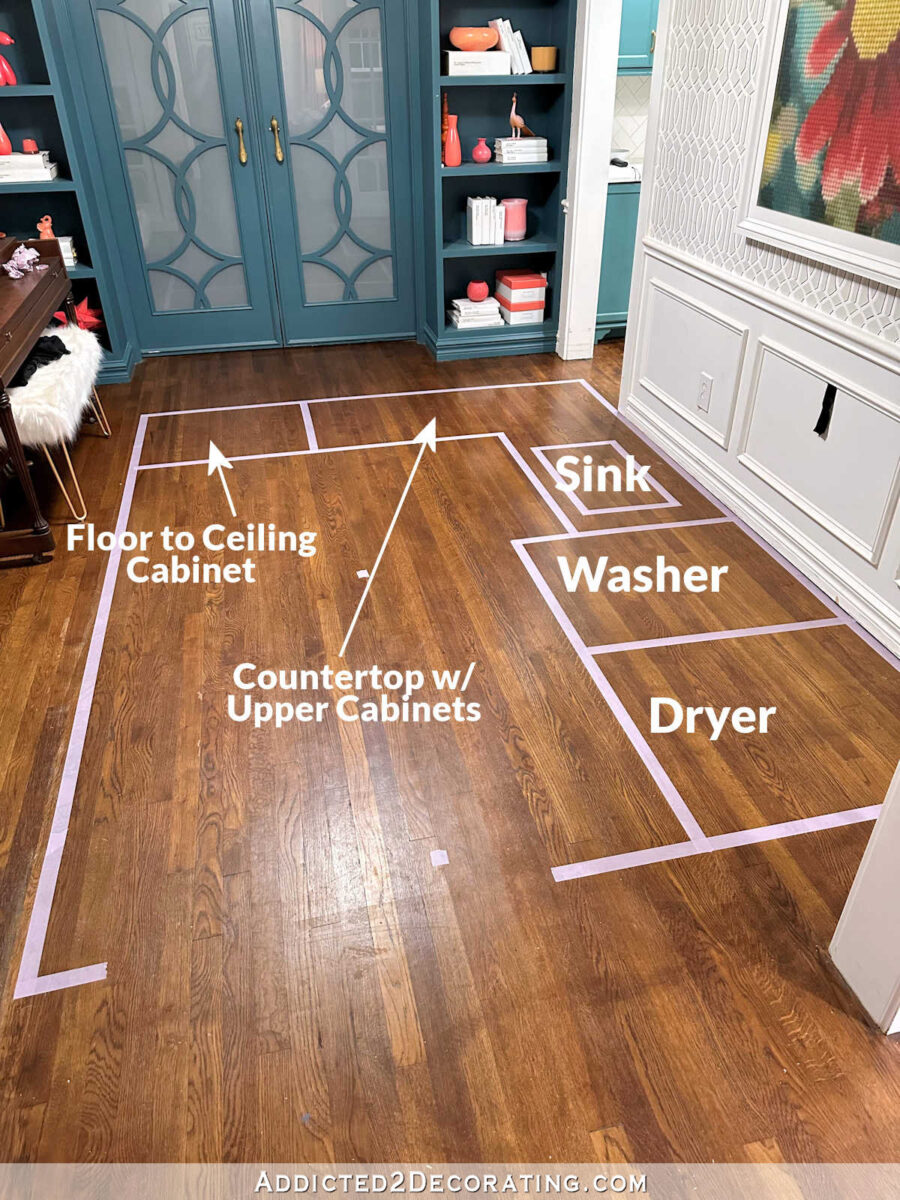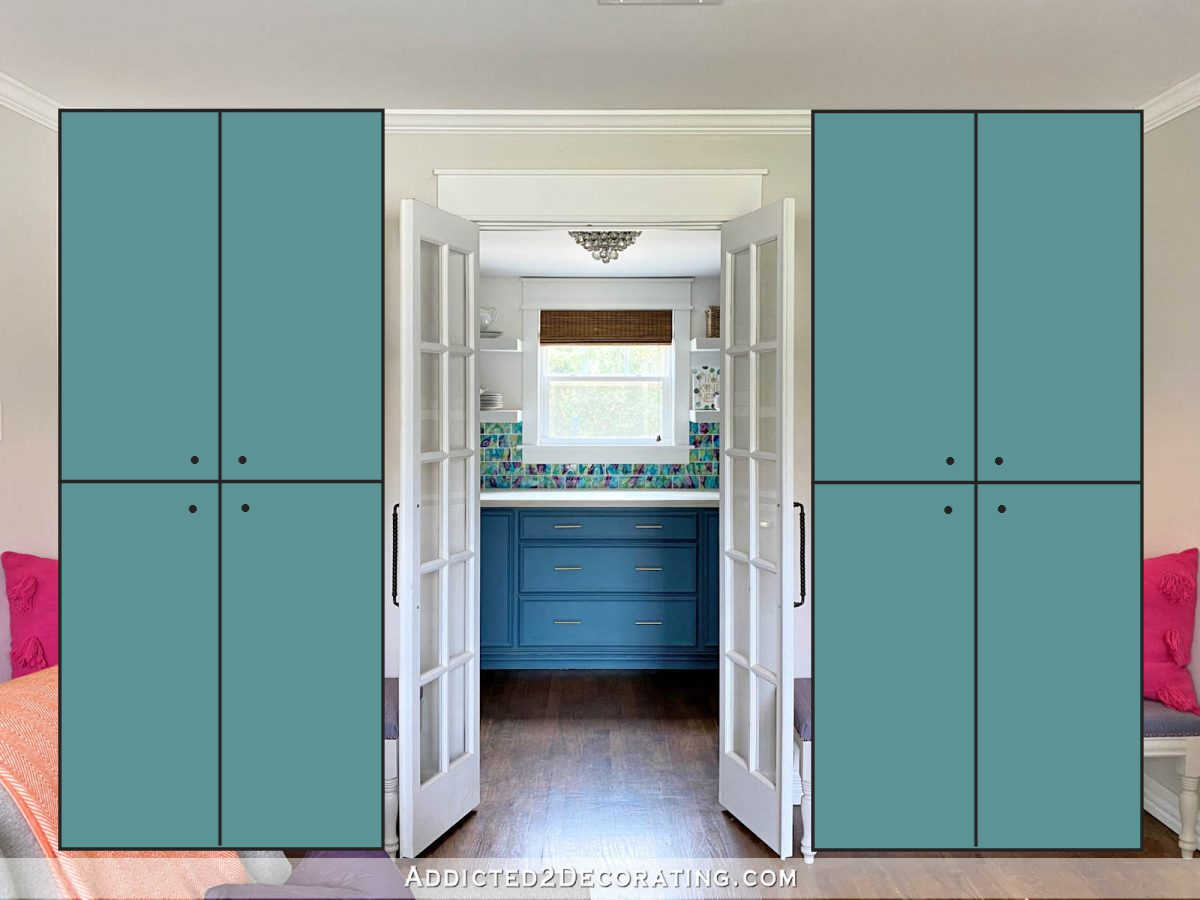
I was beginning to think this day would never happen. After I met with the contractor that we’re going to use for our house addition at the end of July, he gave me the name of the architect that they usually use for their projects. The architect contacted me shortly after to set up a meeting, but it has been one road block after another for the last three months.
He contacted me a few days before he was supposed to leave for a two-week cruise, but I couldn’t fit a meeting into my schedule before he left, so I told him to contact me when he got back. Well, right after he got back, he got COVID and quarantined himself for 10 days. Then after that, Matt and I both came down with colds. Then the architect had to go out of town (or perhaps out of state). Then I was down for 10 days with sciatica. 😀
I mean, I’m not one to look for “signs” or anything, but even I was beginning to wonder if this business relationship wasn’t supposed to happen. 😀 But I decided to just be patient, try not to get anxious about anything, and just let things happen when they happen. That’s kind of been my attitude about the whole addition. While I desperately want it done NOW, I also don’t want to rush into things, make stupid mistakes, make bad decisions, etc. So I’m doing my best to remain calm, clear-headed, and peaceful about the whole thing.
But we’re finally meeting today, and I couldn’t be more excited!! I’ve never met with an architect before. I’ve never had any projects that required an architect until now. One project required a consult with a structural engineer, but the contractor took care of that. So this is all new to me, and I really don’t know what to expect from this meeting.
I’m prepared with all of my drawings and notes, though. Thankfully, I’ve had literally years to dream about and plan this addition, so that’s given me plenty of time to work through all of the various possibilities, land on the one that feels right to me, and really have time to mull it over to make sure I don’t want to make more changes. But I’ve been quite content with the last layout I showed y’all, which looks like this…

I haven’t wanted to change anything about the floor plan since then. That arrangement feels just right to me. And I’m so looking forward to every aspect of that addition! I may be looking forward to the laundry room just a tiny bit more than the other areas, but not much.
In fact, do you remember a few weeks ago when I taped off the dimensions of the music room on the music room floor?

I only just took that tape up yesterday. 😀 It had been there for five weeks because I loved looking at it and being able to see the real dimensions of the room. But I finally decided yesterday that it had been there long enough.
For a long time, I kept flip flopping on the idea of a passthrough from the kitchen to the family room. But at this point, I’m pretty determined to have one as long as there’s the possibility of closing it off when we want it closed.

And I became even more enamored of the idea when someone sent me a picture (or maybe a link to a picture) of the kitchen in the Mary Tyler Moore show that had a stained glass window that could be opened to open up the kitchen to the living room…
Or it could be pulled down to separate the kitchen from the living room.
To be honest, I’ve never seen the Mary Tyler Moore Show (I know, I know…*collective gasp* 😀 ), so I had never seen that until someone brought it to my attention in a comment on a post a few weeks back. I love that! And while I love how charming and quirky it is that it lifts up and lowers, I don’t have the attic space for that. So mine will have to open like pocket doors.
And also, since doing that floor plan, I’ve decided to do a pretty major redo on our kitchen, and even expand our kitchen (visually, but without moving plumbing and other expensive things like that) by extending cabinets into the breakfast room flanking the pantry doorway.

Of course, I’d actually use pretty cabinets, so they wouldn’t look exactly like that mock up. So I’m not sure about the timeline for those changes. Obviously, the passthrough will have to be done with the addition since it’ll need quite a bit of reinforcement, but I’m not sure if we’ll do the kitchen at the same time. These are all things I hope to talk through with the architect today, and then with the contractor later, to get their opinions.
But the exciting things is that the ball is finally getting rolling today! I’m sure it’ll still be a very slow-rolling ball for a while, and until the actual work gets started. But I’m just so happy to finally have some (any) forward movement on this project, and to take y’all along on the journey.
UPDATE: I just realized that I can’t leave y’all in suspense with the paint swatch cabinet doors for a whole weekend, so let me leave you with a quick peek at my progress. There was a very clear crowd favorite, and that was the #3 diagonal pattern, but several people pointed out that some of the greens seemed to jump out too much. So I did a quick rearranging of about four of the greens so that the order made more sense. Here’s a reminder of what the #3 diagonal looked like, but this is without the greens rearranged.

So here’s my progress. The paint swatches are finished on 20-inch doors on the top row and the 30-inch doors on the middle row. On the bottom row of 40-inch doors, two of them have one coat of paint and need a second coat, while the other two doors haven’t been painted yet.

And then I still have to write the color names under each swatch, and then clear coat all of the doors with a couple of coats of my favorite General Finishes topcoat. Obviously, it hasn’t been a super fast project. There are, after all, 72 paint colors on these doors. But it hasn’t been too slow or tedious, either.
I make no promises about when it’ll be finished, but I’m going to be working very diligently on this today and over the weekend, so we’ll see how far I get by the time I’m back here on Monday morning.

Addicted 2 Decorating is where I share my DIY and decorating journey as I remodel and decorate the 1948 fixer upper that my husband, Matt, and I bought in 2013. Matt has M.S. and is unable to do physical work, so I do the majority of the work on the house by myself. You can learn more about me here.